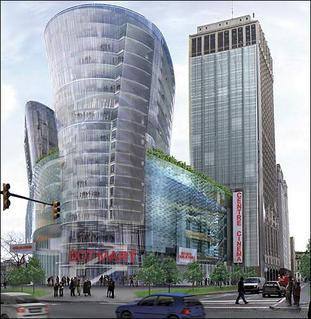Cadillac Centre facts for kids
Quick facts for kids Cadillac Centre |
|
|---|---|

An artist's rendering of the proposed Cadillac Centre
|
|
| General information | |
| Status | Never built |
| Type | Commercial offices Residential |
| Architectural style | Postmodern Deconstructivist |
| Location | Campus Martius Detroit, Michigan |
| Coordinates | 42°19′55″N 83°02′44″W / 42.33194°N 83.04556°W |
| Technical details | |
| Floor count | Two 24-story towers and a 12-story base. |
| Design and construction | |
| Architect | Anthony Caradonna AC/2 Studio |
| Developer | Northern Group Inc. |
The Cadillac Centre was a large building project planned for downtown Detroit, Michigan. It was meant to be built on the Monroe block, near Campus Martius Park. In January 2008, the city said the project was approved. Construction was supposed to start in September 2009.
However, the project was put on hold because of money problems. It was expected to cost about $150 million. The plan included two tall towers, each 24 stories high. These towers would rise from a 12-story base. This base would connect to the nearby 40-story Cadillac Tower.
The Cadillac Centre was designed to have both fancy homes and places for shops and fun. The main architect was Anthony Caradonna. He is a professor at the Pratt Institute School of Architecture in New York City. His company, AC/2 Studio, has worked on projects like the Hotel Duomo in Molfetta, Italy.
In late 2008, news reports said the developers were having trouble. A city group called the Detroit Economic Growth Corp (DEGC) rejected a new plan. They called it a "dressed-up parking garage." Because it didn't meet the city's standards, the project was stopped for good.
What was the Cadillac Centre?
The Cadillac Centre was designed in a modern style called postmodern. It also used a style known as deconstructivism. This $150 million project was expected to greatly change downtown Detroit. It would have been a place for both homes and businesses.
Anthony Caradonna's design used steel and glass. It looked a bit like the Guggenheim Museum Bilbao in Spain. The building was planned to face Campus Martius Park. This park is a main gathering spot in downtown Detroit.
The company developing the project, Northern Group, owned other big buildings in Detroit. These included the Penobscot Building, the First National Building, and the Cadillac Tower. The old Gothic-Revival style Cadillac Tower would have joined with the new Cadillac Centre.
The new, modern Cadillac Centre was planned for Detroit's historic Monroe block. This area once had many old commercial buildings. These buildings were torn down in 1989.
Who was the architect?
The main architect for the Cadillac Centre was Anthony Caradonna. He teaches at the Pratt Institute School of Architecture. He is also a leader at OPUS Architecture and Design Studios. This company has offices in New York City and Rome, Italy.
Anthony Caradonna studied at the Pratt Institute. He also went to the Harvard University Graduate School of Design. His past projects include the Hotel Duomo in Molfetta, Italy. He also designed the Bar Solex in New York City. In 1986, he received a special award from the American Institute of Architects.
 | Leon Lynch |
 | Milton P. Webster |
 | Ferdinand Smith |

