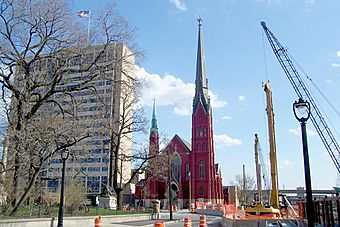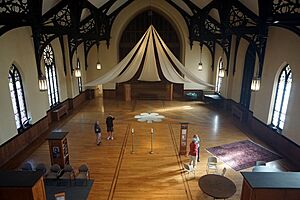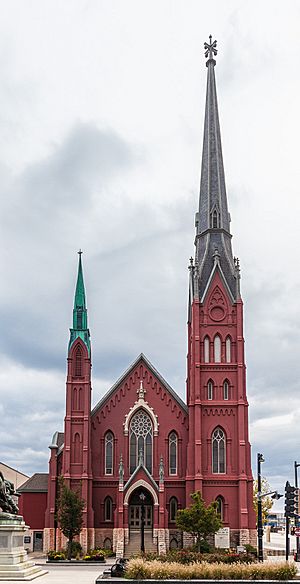Calvary Presbyterian Church (Milwaukee) facts for kids
Quick facts for kids |
|
|
Calvary Presbyterian Church
|
|

Calvary Presbyterian Church during construction on the Marquette Interchange
|
|
| Location | 935 West Wisconsin Avenue Milwaukee, Wisconsin |
|---|---|
| Built | 1870 |
| Architect | Koch & Hess |
| Architectural style | Gothic |
| MPS | West Side Area MRA |
| NRHP reference No. | 86000098 |
| Added to NRHP | March 10, 1986 |
Calvary Presbyterian Church, often called Calvary Church, is a beautiful old church in downtown Milwaukee, Wisconsin. It is located near Marquette University. The church was built in a style called Victorian Gothic. This means it looks like the grand churches from the Middle Ages. Since 1986, it has been listed on the National Register of Historic Places. This list includes important historical buildings in the United States.
Contents
A Church with History
The first Presbyterian church group in Milwaukee started in 1837. Later, in 1869, some people from that group and another church decided to form a new one. They wanted a church closer to their homes on the west side of the city. This new group became Calvary Presbyterian Church. Some of its first leaders were wealthy businessmen like John Plankinton.
Building a Grand Church
The church building was finished in 1870. It was designed by famous Milwaukee architects Henry C. Koch and Julius Hess. They used the Gothic Revival style, which was popular at the time.
The church sits on a strong foundation made of limestone. The main part of the building is made from "cream city brick". This is a special light-colored brick made from local clay in Milwaukee. The church also has decorative parts made from Ohio sandstone. Over the years, the outside of the church has been painted a bright red color.
Amazing Towers and Details
The highest part of the church's roof, called the nave, is 85 feet tall. The church has two tall towers. One tower is 105 feet high and has a spire covered in metal. The other tower is even taller, reaching 202 feet, and its spire is covered in slate. Both towers have strong supports called buttresses and are topped with crosses. The main entrance to the church is between these two towers. Above the entrance, there is a beautiful rose window inside a larger window.
Changes Over Time
When the church was first built in 1870, many skilled workers helped. Simeon Babcock was the builder, and Hiram R. Bond was the mason. Ironwork was done by Wm. Bayley and Wm. Greenslade. John Harding painted beautiful designs inside.
Over the years, the church building has had some additions and repairs:
- In 1910, a study for the pastor and a church office were added.
- After a fire in 1947, parts of the roof and the south end of the main hall were fixed.
- In 1957, a new section with classrooms was added to the building.
A Special Labyrinth
Calvary Church has a unique feature inside: a prayer labyrinth built into the floor. A labyrinth is a winding path used for walking meditation or prayer. This labyrinth's design was inspired by a very old one from the 12th century. That original labyrinth is found in the Cathedral of Chartres in Chartres, France. Calvary's labyrinth has eleven paths that lead to a flower-shaped center.
A Historic Landmark
The Wisconsin Historical Society studied the church in 1986. They noted that Calvary's building is "one of the best preserved Gothic churches in the city" from the time right after the American Civil War. They also said it is "one of Milwaukee's oldest [church buildings] in continuous use." This means it has been used as a church without stopping for a very long time.
 | Tommie Smith |
 | Simone Manuel |
 | Shani Davis |
 | Simone Biles |
 | Alice Coachman |





