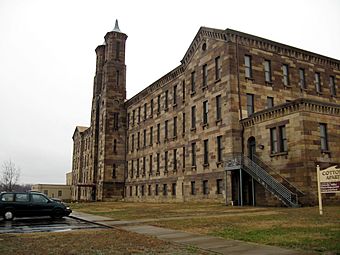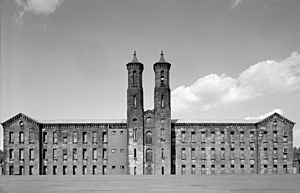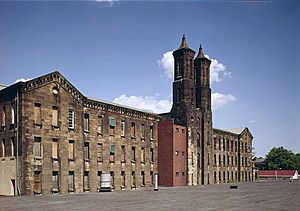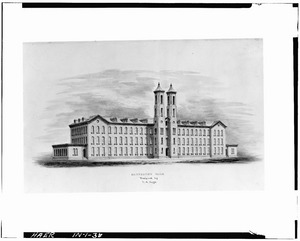Cannelton Cotton Mill facts for kids
|
Cannelton Cotton Mills
|
|

Mill in 2007, after adaptive restoration
|
|
| Location | Cannelton, IN, United States |
|---|---|
| Built | 1849 |
| Architect | Thomas A. Tefft, Alexander McGregor |
| Architectural style | Romanesque |
| NRHP reference No. | 75000011 |
Quick facts for kids Significant dates |
|
| Added to NRHP | August 22, 1975 |
| Designated NHL | July 17, 1991 |
The Cannelton Cotton Mill, also known as the Indiana Cotton Mill, is a very important historic building in Cannelton, Indiana, United States. It is recognized as a National Historic Landmark, which means it's a place of special national importance. It received this special title in 1991.
Contents
History of the Cannelton Mill
Construction of the Cannelton Cotton Mill started in 1849. It was finished two years later, in 1851. An architect from Rhode Island named Thomas Alexander Tefft designed this huge building. It was built using strong sandstone.
A Giant of Industry
When it was first built, the Cannelton Cotton Mill was the biggest industrial building in the United States west of the Allegheny Mountains. That's a really big deal! It showed how important factories were becoming in America.
The mill employed about 400 workers when it opened. Most of these workers were women and girls. They worked hard to produce cotton products. Each year, the mill made over 200,000 pounds of cotton batting. It also produced four million yards of cotton sheeting. This is a type of fabric often used for bed sheets.
By 1890, out of 309 workers, only 78 were men. In 1900, the mill still employed young people. There were 35 girls and 19 boys who were under 18 years old working there.
The Vision Behind the Mill
A lawyer from Louisville, Kentucky, named Hamilton Smith, was the main person who wanted to build this mill. He dreamed of creating a major milling center in the western United States. He wanted it to be as famous as the mills in Lowell, Massachusetts.
However, Smith had a different idea for power. The Lowell mills used hydropower from rivers. Smith wanted to use steam-powered machines. These machines would run on coal found right in the local area.
Building such a large mill was a tough job. Smith had help from friends like Salmon P. Chase. Chase later became a very important person. He was the United States Secretary of the Treasury and then the Chief Justice of the United States. Another helper was Elisha Mills Huntington, an Indiana federal judge.
In 1851, the mill's control went to brothers Dwight Newcomb and Horatio Dalton Newcomb. They were very successful in running the mill.
Later Years and Restoration
The Cannelton Cotton Mill eventually closed its doors in 1954. Years later, it was recognized for its historical value. It was added to the National Register of Historic Places in 1975. Then, in 1991, it became a National Historic Landmark.
After many years, the mill was given a new life. In 2003, it was completely fixed up. It was changed into a modern apartment complex with 70 units. This is called "adaptive restoration." It means an old building is restored and given a new purpose.
Mill Design and Location
The Cannelton Cotton Mill is located right next to the Ohio River. It is about 280 feet (85 meters) long and 60 feet (18 meters) wide.
Unique Features
The most noticeable parts of the mill are its two tall towers. Each tower is 100 feet (30 meters) high. One tower had a fire escape. The other tower was used to store water for fire protection.
The mill's architectural style is Romanesque. However, it wasn't built exactly as its designer, Thomas Tefft, first planned. Tefft's original drawings showed different window tops for each floor. He also planned for windows sticking out of the roof, called dormers. His design also included a stepped foundation.
Changes During Construction
When the mill was actually built, some changes were made. The dormer windows were removed completely. Most of the other windows were given flat, square tops. Also, a half-basement with square windows replaced the stepped foundation. These changes made the building look much simpler and more serious than Tefft had first imagined.
 | Janet Taylor Pickett |
 | Synthia Saint James |
 | Howardena Pindell |
 | Faith Ringgold |




