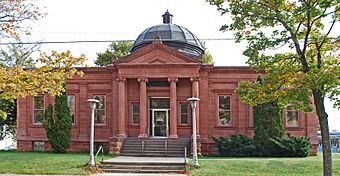Carnegie Public Library (Escanaba, Michigan) facts for kids
|
Escanaba Public Library
|
|
|
U.S. Historic district
Contributing property |
|
 |
|
| Location | 201 S. 7th St., Escanaba, Michigan |
|---|---|
| Area | < one acre |
| Built | 1902 |
| Architect | Theodore Lohff |
| Architectural style | Classical Revival |
| Part of | Escanaba Central Historic District (ID14000123) |
| NRHP reference No. | 77000712 |
Quick facts for kids Significant dates |
|
| Added to NRHP | July 25, 1977 |
The Escanaba Public Library was a special building in Escanaba, Michigan. It was a type of library called a Carnegie library. This means it was built with money donated by a very rich man named Andrew Carnegie. This historic building was recognized for its importance in 1977. It was added to the National Register of Historic Places. It was also named a Michigan State Historic Site in 1976.
A Gift for the City
The Escanaba Public Library was built thanks to a generous gift. Andrew Carnegie donated $20,000 for its construction. He was a famous businessman who believed in helping communities. He often funded libraries across the country. The city of Escanaba also promised to help pay for the library's running costs each year.
A local architect named Theodore Lohff designed the building. The Carnegie library first opened its doors to the public in May 1903. It was a place where people could read, learn, and borrow books for many years.
A New Chapter
In 1992, the city of Escanaba started building a new complex. This new complex would include a new city hall and a new library. The library moved to its new home in 1995.
The old Carnegie building was then sold to private owners. They fixed it up with the idea of turning it into a private home.
What the Building Looked Like
The Escanaba Public Library building is a one-story structure. It was built in a style called Classical Revival. This style often looks like ancient Greek or Roman buildings. The library was made of red brick and Lake Superior Sandstone. It sat on a strong stone foundation.
The front of the building had a grand entrance. This entrance featured a portico, which is like a porch with a roof. The roof was supported by four tall Ionic columns. These columns have special scroll-like tops. Windows on the building were framed by flat, decorative columns called pilasters. They also had stone tops called lintels.
The building was topped with a decorative edge called a cornice. It also had triangular sections called pediments on each side. A decorative railing, called a balustrade, used to run between the pediments. This railing was removed in 1928. A small, low dome was originally on top of the building. It was removed in 1958. However, an upper dome is still in place. The back of the building was simpler. It was made of brick and had plain windows with stone sills.
 | Frances Mary Albrier |
 | Whitney Young |
 | Muhammad Ali |



