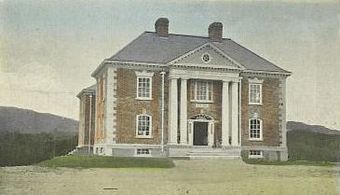Carroll County Court House (New Hampshire) facts for kids
|
Carroll County Court House
|
|
 |
|
| Location | 20 Courthouse Square, Ossipee, New Hampshire |
|---|---|
| Area | less than one acre |
| Built | 1916 |
| Built by | Wallace Building Co. |
| Architect | Dow, Albert H. |
| Architectural style | Colonial Revival |
| NRHP reference No. | 07000949 |
Quick facts for kids Significant dates |
|
| Added to NRHP | September 12, 2007 |
The Carroll County Court House is an old and important building in Ossipee, New Hampshire. It was built in 1916 and used to be where important county decisions were made. This building is the oldest courthouse still standing in Carroll County. It's a great example of a building style called Colonial Revival architecture. For many years, it held county offices and courtrooms. Today, it is home to the Ossipee Historical Society. This special building was added to the National Register of Historic Places in 2007. It was also listed on the New Hampshire State Register of Historic Places in 2003.
Contents
About the Building
The Carroll County Court House is located in Ossipee Village. You can find it on the south side of Courthouse Square. It is a two-story building shaped like the letter "I". It is made of brick with special limestone decorations.
Building Design
The building has wide sections at the front and back. A central part connects these two wider sections. When it was first built, the front section held county offices. The middle part was the main courtroom. The back section had offices for judges and other court staff. Each part of the building has a hip roof, which slopes down on all sides.
Outside Features
The front of the building has three main sections. The middle section sticks out a little and has a pointed roof. This part is held up by two pairs of Doric columns. These are tall, round pillars with simple tops. The windows on the first floor have rounded tops with special limestone "keystones" at the very top. The windows on the second floor are rectangular. They have flat stone pieces called lintels above them, also with keystones. The main entrance has two doors that open outwards. There are tall, narrow windows on each side of the doors. Above the doors is a large, half-oval window called a transom window.
History of the Courthouse
The very first courthouse in what is now Carroll County was built in 1839. This was before Carroll County was officially created. At that time, the area was part of Strafford County.
Becoming the County Seat
Carroll County was formed in 1840. The courthouse built in 1839 was chosen as the main place for county government. This meant it was the "county seat." As the county grew, more space was needed. So, the current building was constructed in 1916.
Architect and Changes
The building was designed by Albert H. Dow. He was from a nearby town called Tuftonboro and worked in Boston, Massachusetts. In 1960, the inside of the building was changed a lot. This was done to create even more space, especially for the county offices.
New Homes for County Services
The county offices moved to a new building in 1979. The court facilities also moved to a different new building in 2004. Since then, the Ossipee Historical Society has taken care of the old courthouse. They help preserve its history for everyone to learn from.
See also
 | Percy Lavon Julian |
 | Katherine Johnson |
 | George Washington Carver |
 | Annie Easley |



