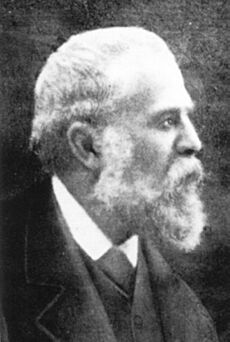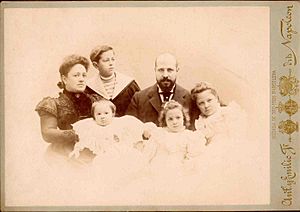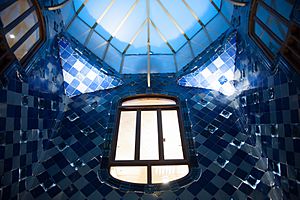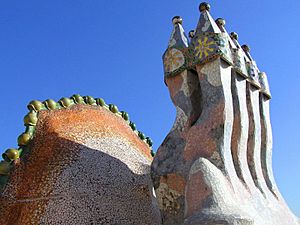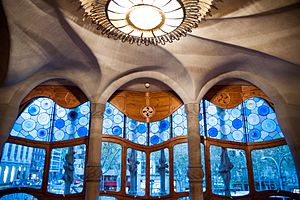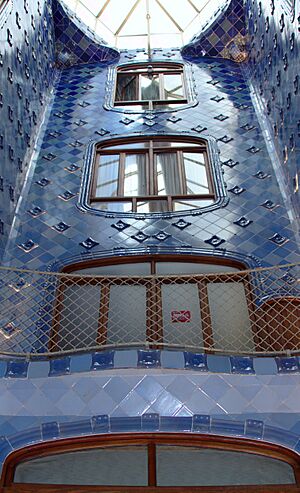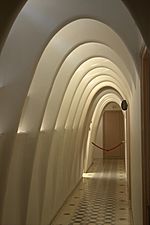Casa Batlló facts for kids
Quick facts for kids Casa Batlló |
|
|---|---|
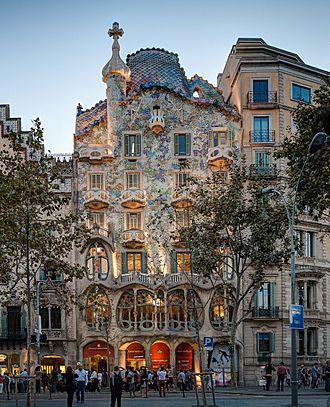 |
|
| Former names | House of bones |
| Alternative names | Casa dels ossos (House of Bones) |
| General information | |
| Location | Barcelona, Spain |
| Coordinates | 41°23′30″N 2°09′54″E / 41.39158°N 2.16492°E |
| Technical details | |
| Material | stone, metal, wood, ceramic |
| Renovating team | |
| Architect | Antoni Gaudí |
| Other designers | Domènec Sugrañes i Gras, Josep Canaleta, Joan Rubió |
| UNESCO World Heritage Site | |
| Part of | Works of Antoni Gaudí |
| Criteria | Cultural: (i), (ii), (iv) |
| Inscription | 1984 (8th Session) |
| Extensions | 2005 |
| Type: | Non-movable |
| Criteria: | Monument |
| Designated: | 24 July 1969 |
| Reference #: | RI-51-0003815 |
Casa Batlló is a famous and fantastical building in the center of Barcelona, Spain. It was designed by the amazing architect Antoni Gaudí and is known as one of his greatest works. The building is nicknamed Casa dels ossos, which means "House of Bones" in the local Catalan language. This is because its balconies look like skulls and its support pillars look like bones!
The building has almost no straight lines. Its front is covered in a colorful mosaic made of broken ceramic tiles, a style called trencadís. The roof is curved and covered in shiny tiles, making it look like the back of a giant dragon. Many people believe the small tower on the roof represents the sword of Saint George (the patron saint of Catalonia), stuck into the dragon's back.
In 2005, Casa Batlló became a UNESCO World Heritage Site, recognized for its unique art and design.
The Story of Casa Batlló
An Ordinary Building's New Beginning
The building we now know as Casa Batlló was first built in 1877. It was a very plain and normal building. In 1903, a wealthy businessman named Josep Batlló bought the house. He and his family wanted to live in a special home that would stand out from all the others on the street.
Mr. Batlló hired Antoni Gaudí, who was already famous for his creative designs like Park Güell. Instead of tearing the old building down, Gaudí convinced Mr. Batlló to let him completely remodel it. The amazing transformation took place between 1904 and 1906.
Casa Batlló Through the Years
The Batlló family lived in the main apartment of the house for many years. After they were gone, the building was sold in 1954 and became an office for an insurance company. Over the years, it has been carefully restored to keep Gaudí's original vision alive.
In 1995, the building opened its doors for special events. Since 2002, it has been open to the public as a museum. Today, millions of visitors come to see its incredible design.
A Tour of Gaudí's Magical Design
Gaudí was inspired by nature, and you can see it in every corner of Casa Batlló. He avoided straight lines because he believed there were no straight lines in nature.
The Amazing Façade: The House of Bones
The front of the building, called the façade, is what gives the house its nickname.
- The Balconies: The balconies are made of cast iron and look like masks or the front of skulls.
- The Pillars: The stone pillars on the lower floors are shaped like giant bones.
- The Colors: The wall is covered in a colorful mosaic of broken tiles (trencadís). The colors shift from golden orange to greenish-blue, like the surface of a calm lake shimmering in the sun.
The Dragon on the Roof
The roof is one of the most famous parts of the house. Its curved shape and scaly-looking tiles make it look like the spine of a huge dragon. The colors of the tiles change across the roof, adding to the magical effect.
A small tower with a cross on top stands on the roof. Many people think this tower represents the lance of Saint George, the hero who, according to legend, saved a princess by slaying a dragon. It looks as if the lance is plunged into the dragon's back.
Inside the House: A World of Curves and Light
The inside of Casa Batlló is just as amazing as the outside. Gaudí designed everything, from the wavy ceilings to the door handles.
The Noble Floor
This was the main apartment where the Batlló family lived. It is a huge space of over 700 square meters. The windows facing the street are very large and have wavy frames, allowing lots of light to come in. The ceilings swirl like water, and there is even a mushroom-shaped fireplace.
The Atrium: An Ocean of Light
To bring sunlight into the center of the building, Gaudí designed a large light well, or atrium. He covered the walls with blue ceramic tiles. The tiles are a deep blue at the top and get lighter as they go down. This clever design spreads the light evenly to all the floors. Looking up from the bottom feels like you are under the sea.
The Loft: Inside the Dragon's Ribcage
The attic, or loft, is a bright white space with sixty curved arches. These arches look like the ribcage of a giant animal. Many believe this space represents the inside of the dragon whose spine is on the roof. This area was originally used for laundry and storage.
Gallery
See also
 In Spanish: Casa Batlló para niños
In Spanish: Casa Batlló para niños
- List of Modernista buildings in Barcelona
- Confidant from the Batlló House
 | Leon Lynch |
 | Milton P. Webster |
 | Ferdinand Smith |


