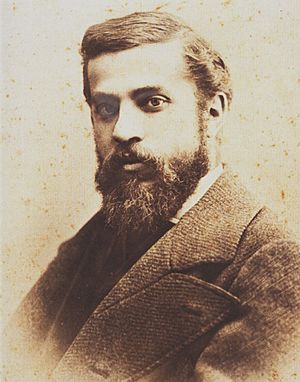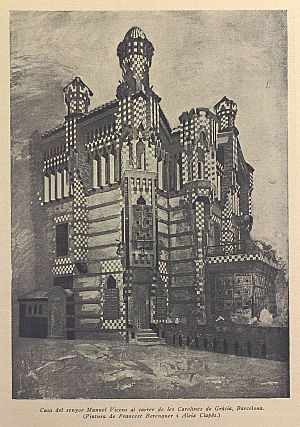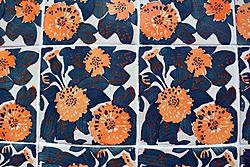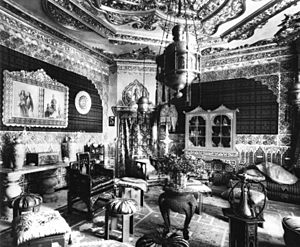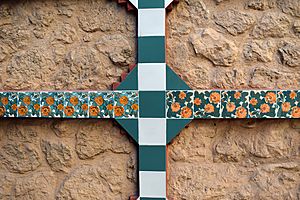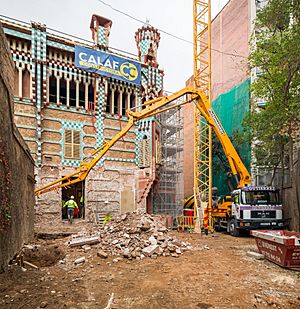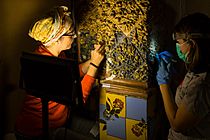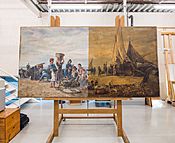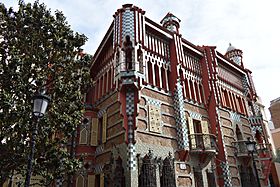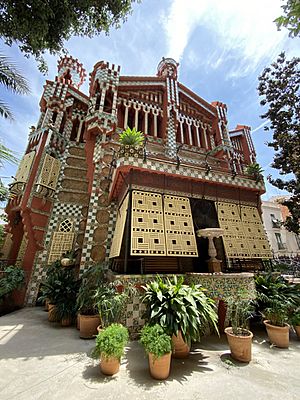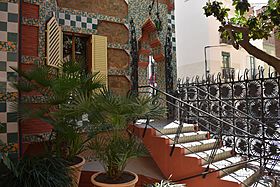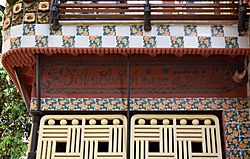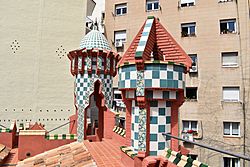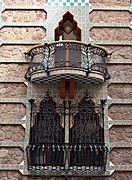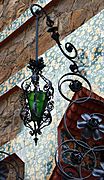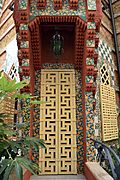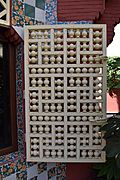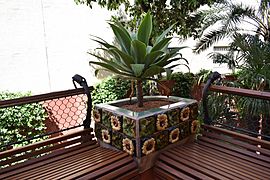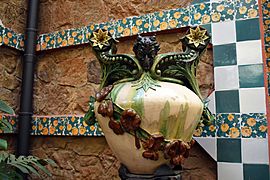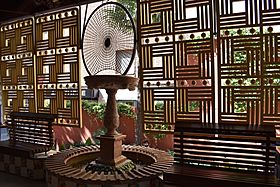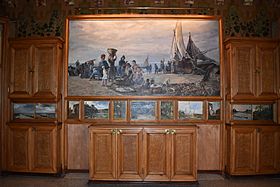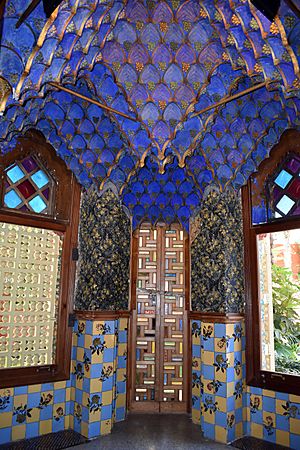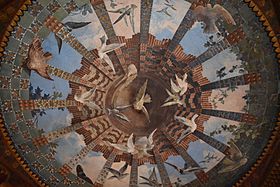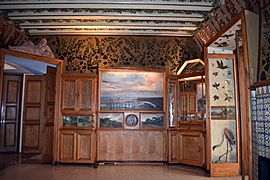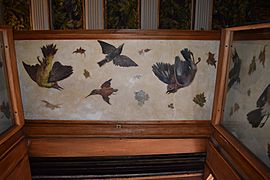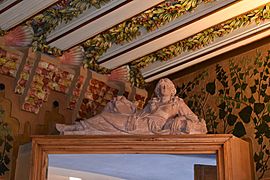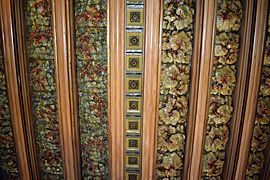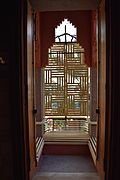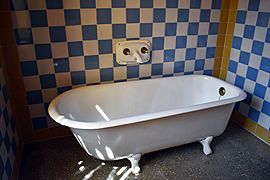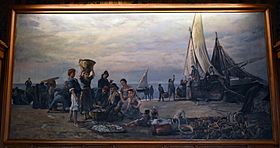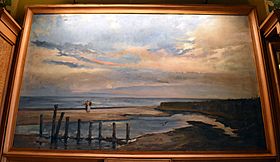Casa Vicens facts for kids
Quick facts for kids Casa Vicens |
|
|---|---|
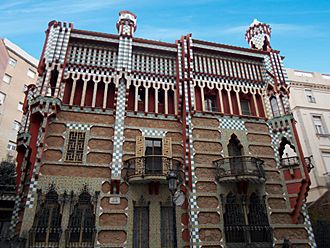 |
|
| General information | |
| Location | Barcelona, Catalonia, Spain |
| Coordinates | 41°24′13″N 2°09′03″E / 41.40358°N 2.15079°E |
| UNESCO World Heritage Site | |
| Part of | Works of Antoni Gaudí |
| Criteria | Cultural: (i), (ii), (iv) |
| Inscription | 1984 (8th Session) |
| Extensions | 2005 |
| Area | 0.12 ha (13,000 sq ft) |
| Buffer zone | 4.23 ha (455,000 sq ft) |
| Type: | Non-movable |
| Criteria: | Monument |
| Designated: | 24 July 1969 |
| Reference #: | RI-51-0003823 |
Casa Vicens is a beautiful and unique building in Barcelona, Spain. It was designed by the famous architect Antoni Gaudí and is considered his very first big project. Built between 1883 and 1885, Casa Vicens shows off Gaudí's early style, which was inspired by art from places like India, Persia, and Japan. This style is sometimes called "Orientalist."
When it was first built, Casa Vicens was a summer home in a town called Gràcia, which is now part of Barcelona. The house originally had a much larger garden. Over time, parts of the garden were sold off for other buildings. Today, the property is smaller, but it still has its unique charm. In 1925, the house was made bigger by another architect, Joan Baptista Serra, who tried to match Gaudí's original style.
Casa Vicens is very important because it was declared a World Heritage Site by UNESCO in 2005. This means it's recognized as a special place that should be protected for everyone to enjoy.
Contents
Gaudí's First Big Project
Antoni Gaudí (1852-1926) became an architect in 1878. To pay for his studies, he worked for other architects. After graduating, he designed things like lampposts and furniture. His first major project was the Cooperativa Obrera Mataronense, a workers' cooperative, though only one building was finished.
Gaudí worked on Casa Vicens while also starting other big projects. In 1883, he began working on the famous Sagrada Família church, which would become his life's work. He also designed El Capricho, another building with an Orientalist style, and the Güell Pavilions for his friend and supporter, Eusebi Güell.
During this early period (1883-1888), Gaudí used straight lines more often than curves. He loved using colorful ceramic tiles, Moorish arches, and exposed brick. He studied art from the Middle East and Asia, which greatly influenced his designs.
Gaudí believed that a house was like a "small family nation." He wrote that owning a house was ideal because it was like your "native country," unlike a rented house, which was like "emigration." This idea of a personal, special home was reflected in Casa Vicens.
How the House Was Commissioned
In 1878, Manuel Vicens i Montaner asked Gaudí to build a summer home for his family. Manuel Vicens was a stockbroker who had inherited the land. We don't know exactly how Vicens met Gaudí, but they likely moved in the same cultural circles. They became friends, and Gaudí often spent summers at Vicens' other house in Alella. For that house, Gaudí even designed some furniture.
The town of Gràcia was separate from Barcelona back then. It was a quiet, agricultural area that started to grow in the 1800s. Many wealthy families built their second homes there because it was peaceful but still close to the city. Gràcia became part of Barcelona in 1897.
The land for Casa Vicens was next to a convent. Gaudí designed the house and garden in 1880, but the plans weren't officially signed until 1883. The construction took place between 1883 and 1885. Gaudí was very hands-on, even knocking down parts he thought weren't built well enough.
He worked with many skilled craftspeople, including sculptor Llorenç Matamala i Piñol, carpenter Eudald Puntí, and blacksmith Joan Oñós. The painter Francesc Torrescassana and sculptor Antoni Riba helped with the decorations.
The original property was quite large, about 1035 square meters. The house had three main sides, with one side sharing a wall with the convent. It was designed as a single-family home with a basement, a main floor for living, a first floor for bedrooms, and an attic for staff.
Gaudí wanted to include elements from the land itself in his design. He found yellow flowers, called Indian carnations, growing on the site and decided to use them as a pattern for the ceramic tiles. He also saw a palmetto tree and used its leaves as inspiration for the cast iron gate at the entrance. He said, "When I went to take the measurements of the site, it was totally covered with some yellow flowers, which I used as an ornamental theme for the ceramic."
Gaudí made sure the house was practical and beautiful, with good lighting and ventilation. A special part of the house was the covered porch next to the dining room. It had wooden screens that could open up, making it feel like an outdoor space. There was also a fountain that created a rainbow effect when light hit the water.
The garden had different areas, including circular flowerbeds and fruit trees. Gaudí designed a large waterfall made of brick, which was as tall as the house. It had arches and staircases, with water pouring over a rock garden. This waterfall was later demolished in 1946 when part of the garden was sold.
The fence around the property had a stone wall and a cast iron gate with palm leaf and carnation designs. Some parts of this original fence are now in Park Güell and the Gaudí House Museum.
Near Casa Vicens, there was a freshwater spring called Santa Rita. In 1925, a small chapel was built there, but it was later torn down in 1963 to make way for new buildings.
Changes and Expansions Over Time
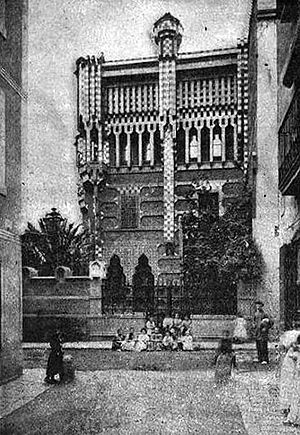
In 1899, Manuel Vicens' widow sold the house to Dr. Antonio Jover Puig, a pediatrician who had made his fortune in Cuba. Dr. Jover wanted to make Casa Vicens his main home. In 1925, he bought more land to expand the property. He asked Gaudí to lead the expansion, but Gaudí was busy with the Sagrada Família. Instead, Gaudí suggested his student, Joan Baptista Serra.
Serra designed the right side of the house, making it look similar to Gaudí's original work. The expansion happened between 1925 and 1927. Serra's part of the building sticks out a bit and has a slightly different tile pattern. The expansion also added a new facade, making the house stand alone instead of sharing a wall with the convent.
The renovation changed the house from one large family home into three separate apartments, one for each floor. The original staircase by Gaudí was replaced. The covered porch was enclosed with glass, changing Gaudí's idea of an open space. The beautiful water fountain was also removed.
The garden changed too. The perimeter wall was replaced with more of the palm leaf fence. The large waterfall, which was once attached to the wall, became a freestanding structure. Serra also built a small chapel in the garden, which was later demolished.
The street outside, Carrer de les Carolines, was widened in 1925. This meant the house was now at street level. The main entrance door was moved to the garden-facing side, and the old entrance became a window.
Inside, Serra used new building materials like iron beams. He replaced Gaudí's staircase with an inner courtyard and a new staircase in the expanded part. The new interior finishes were simpler than Gaudí's, with mosaic floors and painted walls.
In 1927, Casa Vicens won the Best Building Award from Barcelona City Council for the renovations by Joan Baptista Serra. This award also recognized Gaudí's original work.
More changes happened over the years. In 1946, more of the garden was sold, and the waterfall was torn down. In 1963, the chapel of Santa Rita was demolished. The house was restored in 1997, focusing on the facades and roof.
Awards and Public Opening
Casa Vicens has received many important awards. In 1969, it was declared a Historic-Artistic Monument in Spain. The decree praised Gaudí's work as "exceptional" and "innovative."
In 1993, it was named a Cultural Asset of National Interest. Then, in July 2005, Casa Vicens became a World Heritage Site by UNESCO. UNESCO said that Gaudí's buildings show his amazing contribution to architecture and building techniques.
In 2014, the family who owned Casa Vicens sold it to a bank called MoraBanc. The bank decided to turn the house into a museum. It was carefully restored between 2015 and 2017 by architects Elías Torres and José Antonio Martínez Lapeña.
During the restoration, they removed parts added in later years that changed Gaudí's original design. The glass enclosure on the porch was replaced with tilting wooden shutters, bringing back Gaudí's original idea of an open space. The water fountain was also rebuilt.
The museum tour focuses on Gaudí's original rooms. The part of the house expanded by Serra is now used for the visitor reception and exhibition spaces. There's a bookstore in the basement and a café in the garden.
The paintings by Torrescassana and many ceramic tiles were carefully restored. The restoration project won several awards, including the Rehabilitation Award in 2018.
In 2019, a reconstruction of Gaudí's original garden waterfall was made based on newly found plans. It is now located at the Museu Agbar de les Aigües.
What Casa Vicens Looks Like
Today, Casa Vicens covers about 711 square meters of land. It has four levels: a basement for storage, two main floors for living, and an attic for staff. Gaudí used traditional building methods, combining stone walls with wooden beams. He also used exposed brick and colorful ceramic tiles.
Gaudí designed the house to be a perfect summer retreat, blending with the garden. He used straight lines, but made the building dynamic with parts that stick out and go in. The house feels connected to the outside through its porches, balconies, and decorative screens. This makes the building feel light and airy.
Outside the House
The walls of the house are made of stone mixed with rows of tiles. These tiles feature the yellow Indian carnation flowers that Gaudí found on the site. The different textures and patterns create interesting shadows and colors.
The second floor has a continuous gallery with arches, enclosed by wooden screens in an Oriental style. The corners have balconies with small statues of cherubs, made by Antoni Riba.
The side of the house facing Carrer de les Carolines was the original entrance. After the street was widened in 1925, the entrance was moved, and windows were put where the old door was. The right half of this facade was added by Serra.
The side facing the garden was the main outer wall in Gaudí's design. It has three levels. The covered porch is in the center, connecting to the dining room. Above the porch is a terrace with wooden benches and planters decorated with sunflower leaves.
On the covered porch, you can see phrases from Catalan folk songs, like "Sol, solet, vinam a veure" ("Sun, little sun, come and see me").
The main door, next to the porch, was added in 1925. It has beautiful cast iron hinges with flower designs. The entrance to the smoking room has steps decorated with carnation tiles and spiral railings.
The roof has an area of 150 square meters. The original part by Gaudí has a sloped roof with Arabic tiles and a walkway. The part added by Serra has a flat terrace. Both parts have small pavilions and chimneys decorated with tiles.
At the street entrance, there's a gate with palm leaves and carnation flowers, made by Llorenç Matamala and Joan Oñós. It also has two lamps added in 1925.
The current garden is smaller than the original but tries to recreate Gaudí's design with palm trees, magnolias, and roses. There's also a small niche that looks like the old chapel of Santa Rita.
Inside the House
Inside, the house has stone walls and wooden beams. Gaudí designed the rooms with small hexagonal hallways, allowing them to be closed off. Each floor had a specific use: the basement for storage, the main floor for family living, the first floor for bedrooms, and the attic for staff. Gaudí even designed all the furniture, including the sliding doors and unique locks.
The main floor (162 square meters) has a foyer, dining room, porch, and smoking room. The foyer has a wooden ceiling with colorful moldings and plant designs on the walls.
The dining room (32 square meters) is decorated with stucco ivy on a gold background and paper-mâché fruit designs. The floor is made of a Roman mosaic pattern. There's a fireplace surrounded by glazed ceramic. The ceilings have cherry tree and shell designs. The doorways between the dining room and porch have paintings of birds like sparrows, hummingbirds, and flamingos by Francesc Torrescassana. Gaudí designed the dining room cabinets to fit these paintings. He also created unique locks for each door. Two terracotta figures, one male and one female, are above the dining room doors.
The covered porch (13 square meters) opens to the outside with Oriental-style wooden screens. In the center is a fountain with a marble column and a metal mesh that looks like a spider's web. The room is decorated with carnation tiles and ceiling paintings that look like a sky seen through palm leaves.
Next to the dining room is the smoking room (10 square meters), a very special space. It has a ceiling with Islamic-style "stalactites" made of colorful plaster, showing palm leaves and dates. The walls are covered with paper-mâché tiles in gold, blue, and green. This room had a wooden door to the garden with a Chinese-style lattice.
The first floor (143 square meters) had the bedrooms, a living room, bathrooms, and a library. These rooms were decorated with paintings of plants like reeds and ferns. The master bedroom has a beamed ceiling with ceramic tiles and vine designs. The living room has a dome with a painting that makes it look like you're looking up at the sky with white doves flying.
The second floor (150 square meters) was for staff but is now an exhibition space. Gaudí designed it simply, with smooth walls and wooden ceilings, to help regulate the building's temperature.
The basement, with its arched ceilings, was once a wine cellar and coal storage. Today, it houses the museum shop.
Artworks and Paintings
The paintings in the dining room were created by Francesc Torrescassana i Sallarés (1845-1918). He was a talented painter who studied in Barcelona, Rome, and Paris. He painted historical scenes, everyday life, portraits, and landscapes.
Manuel Vicens was already a collector of Torrescassana's art before the house was built. Gaudí designed the dining room furniture, made of lemon wood, to perfectly display these paintings. In total, there are thirty-two paintings in the dining room, mostly landscapes, but also portraits and interior scenes. Most of these paintings were likely made before the house was constructed. All the paintings are oil on canvas.
The paintings in the dining room include:
- Landscape (various, c. 1870-1888)
- Marine (various, c. 1870-1888)
- Village (various, c. 1870-1888)
- Male portrait (c. 1870-1888)
- Barn (c. 1870-1888)
- Customs scene (c. 1870-1888)
- Street of a village (various, c. 1870-1888)
- View of a village (1879)
- Trees (various, c. 1870-1888)
- Interior (1879)
- Garden (c. 1870-1888)
- Unknown portrait (c. 1870-1888)
See also
 In Spanish: Casa Vicens para niños
In Spanish: Casa Vicens para niños
- List of Gaudí buildings
- List of Modernisme buildings in Barcelona
 | Mary Eliza Mahoney |
 | Susie King Taylor |
 | Ida Gray |
 | Eliza Ann Grier |


