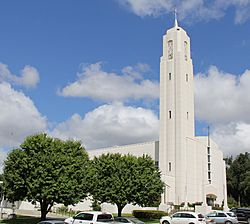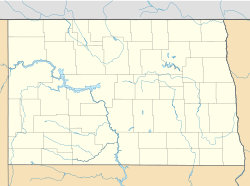Cathedral of the Holy Spirit (Bismarck, North Dakota) facts for kids
Quick facts for kids Cathedral of the Holy Spirit |
|
|---|---|
 |
|
| 46°48′38″N 100°47′47″W / 46.8105°N 100.7965°W | |
| Location | 520 Raymond Street Bismarck, North Dakota |
| Country | United States |
| Denomination | Roman Catholic Church |
| History | |
| Status | Cathedral/Parish church |
| Founded | 1945 |
| Dedication | August 30, 1945 |
| Architecture | |
| Architect(s) | William F. Kurke |
| Style | Art Deco |
| Groundbreaking | September, 1941 |
| Completed | 1945 |
| Specifications | |
| Number of spires | One |
| Materials | Concrete |
| Administration | |
| Diocese | Bismarck |
The Cathedral of the Holy Spirit is an important Catholic Church building in Bismarck, North Dakota, United States. It is the main church for the Diocese of Bismarck, where the bishop leads. Since 1980, this cathedral and the nearby Bishop's Residence have been recognized as historic places on the National Register of Historic Places.
Contents
History of the Cathedral
The idea for this cathedral came from the first bishop of Bismarck, Vincent Wehrle. He had a special connection to the Holy Spirit. He wanted the church to be a special place for the Holy Spirit.
Early Plans and Delays
Bishop Wehrle bought the land for the church in 1917. In 1921, he hired Anton Dohman, an architect from Milwaukee, to design the building. Dohman created two different designs. One design looked like the church at Assumption Abbey. However, the Great Depression caused a big delay. Construction could not start until 1941.
Building the Cathedral
Bismarck's second bishop, Vincent Ryan, took over the project. He hired William F. Kurke, an architect from Fargo. Kurke had also helped design the North Dakota Capitol building. His design for the cathedral was similar to Dohman's second idea.
The building style is called Art Deco. Construction began in September 1941. The cathedral is made from solid concrete. It is thought to be the only Art Deco-style cathedral in the United States. The church opened in August 1945. However, the inside decorations and some furniture were added later.
Modern Updates
From 1992 to 1993, the cathedral was updated. A new gathering area was added. This new part also matched the Art Deco style of the rest of the building. The cathedral has a very tall bell tower. This tower is a well-known landmark that can be seen from far away.
Other Buildings Nearby
Besides the main cathedral, architect William F. Kurke also designed other buildings nearby.
Bishop's Residence
The Bishop's Residence is a two-story building. It is also made of concrete and has an Art Deco style. It was built at the same time as the cathedral.
School and Other Buildings
The grade school building was finished in 1951. It is a two-story building with a flat roof. It has special concrete panels and long window bands. A school building was part of Kurke's first plan. However, the building that was built has a more modern look.
The two-story brick convent was completed in 1965. A convent is where nuns used to live. The two-story rectory was built in 1969. A rectory is where priests live. The rectory's first floor is brick, and the second floor has vertical siding. Today, the old convent building is used as the Center for Pastoral Ministry for the Diocese of Bismarck.
Images for kids
See also
 In Spanish: Catedral del Espíritu Santo (Bismarck) para niños
In Spanish: Catedral del Espíritu Santo (Bismarck) para niños
 | Stephanie Wilson |
 | Charles Bolden |
 | Ronald McNair |
 | Frederick D. Gregory |







