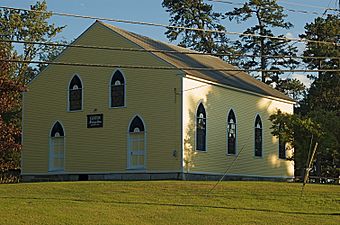Center Meeting House and Common facts for kids
Quick facts for kids |
|
|
Center Meeting House and Common
|
|
 |
|
| Nearest city | Oxford, Maine |
|---|---|
| Area | 1.4 acres (0.57 ha) |
| Built | 1829 |
| Architectural style | Federal, Gothic Revival |
| NRHP reference No. | 97000606 |
| Added to NRHP | June 20, 1997 |
The Center Meeting House and Common is a historic building in Oxford, Maine. It is located at 476 Main Street. This special meeting house was built in 1830. It served as a place for different religious groups to gather. It was also where important town meetings took place. The town of Oxford was officially formed in 1829. The common, which is a public grassy area, was created soon after. Both the meeting house and the common are important for their history. They were added to the National Register of Historic Places in 1997.
Contents
What is the Center Meeting House?
The Center Meeting House is a rectangular building made of wood. It has a pointed roof and sits on a strong granite block foundation. It stands on the common, which is a piece of land about 1.35 acres in size. This common is a large grassy area. It has many old trees around its edges, away from the street. The meeting house is near where Maine State Routes 26 and 121 meet.
The Building's Look and Feel
The outside of the meeting house is covered with wooden boards called clapboards. It faces east. Its look is typical for buildings from the Federal style period. However, its windows are special. They have pointed arches, like those seen in Gothic Revival buildings. These are called lancet arches.
Outside the Meeting House
The front of the building is balanced and even. It has two entrance doors. Above these doors are louvered lancet arches with decorative frames. There are two windows between the doors. Two more windows are above them. All these windows also have the same pointed arches and frames. A modern ramp helps people with wheelchairs get into the building. The sides of the building have four windows each. These windows are larger than the ones on the front. The back of the building has one smaller window. There is also a modern chimney made of concrete blocks.
Inside the Meeting House
When you enter, you step into a hallway that goes across the whole building. In one corner, there is a staircase. This staircase leads up to a balcony. The main part of the building is called the nave. It has three sections of box pews. These are like small, enclosed seating areas. Aisles separate these sections. They lead from the hallway to the pulpit area. The pews seem to be original. They still have their doors, latches, and even some of their old paint. The pulpit area is a flat, open space at the back of the building. It looks like it once had a raised platform.
A Place for Community and Faith
Oxford was once part of Hebron, Maine. It became its own town in February 1829. A man named Andrew Craigie owned a local mill. He offered to pay for the meeting house to be built. He also gave 3 acres of land for the common and a cemetery. The cemetery is no longer part of this property.
The building was used by many different religious groups. These included Congregationalists, Baptists, Methodists, and Free Will Baptists. They used the building in turns. It was also used for important town meetings. Today, the building is still used for town meetings.
Learn More
 | Percy Lavon Julian |
 | Katherine Johnson |
 | George Washington Carver |
 | Annie Easley |



