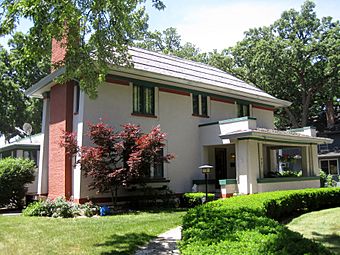Charles E. Swannell House facts for kids
Quick facts for kids |
|
|
Charles E. Swannell House
|
|
|
U.S. Historic district
Contributing property |
|
 |
|
| Location | 901 S. Chicago, Kankakee, Illinois |
|---|---|
| Area | 0.3 acres (0.12 ha) |
| Built | 1911 |
| Architect | Tallmadge & Watson |
| Architectural style | Prairie School |
| Part of | Riverview Historic District (Kankakee, Illinois) (ID86001488) |
| NRHP reference No. | 82002551 |
| Added to NRHP | June 3, 1982 |
The Charles E. Swannell House is a special home in Kankakee, Illinois, United States. It was built in the unique Prairie School style. This house was designed by the famous architects Tallmadge & Watson. It was originally owned by a local businessman.
Contents
History of the Swannell House
Who was Charles E. Swannell?
Charles Edward Swannell was born in 1856 in Momence, Illinois. He went to school at Lake Forest Academy. He also studied at the Jacksonville Business College. Charles joined his father's dry goods store in 1871. Five years later, he became a partner in the business. His brother Arthur joined the company in 1882. The company was called C. E. & A. Swannell. They owned a large building in Kankakee. This building had a dry goods store, a public market, and offices.
Designing a Unique Home
The Charles E. Swannell House was designed by the architectural firm Tallmadge & Watson. They were known for their Prairie School designs. This house is the only building they designed in Kankakee. The architects finished the house plans in 1911. A few years later, in 1914, the house was shown in a book. The book was called Fireproof Houses of NATCO Hollow Tile.
A Historic Landmark
On June 3, 1982, the house received special recognition. The National Park Service added it to the National Register of Historic Places. This means it is an important historical site in the United States. Later, on August 22, 1986, it was also listed as part of the Riverview Historic District. This district is a group of historic buildings.
Architecture of the House
Location and Overall Look
The Charles E. Swannell House sits on a large lot by the Kankakee River. The lot is about 100 feet wide and 135 feet long. The front of the house faces east toward South Chicago Avenue. It is a two-story house with an attic. It has a very large, sloped roof that looks like a pyramid. This type of roof is called a hipped roof. There is also a window on the roof, called a dormer, that faces west.
Special Design Features
The roof of the house is covered with cedar shingles. The outside walls are made of special clay tiles. These tiles are covered in a creamy white plaster called stucco. Like many homes designed by Tallmadge & Watson, the walls gently slope inward as they go up. The bottom part of the walls has brick decorations. There is also a decorative line of brick under the roof. This is called a stringcourse. The front of the house is divided into three main sections, or bays. The section on the north side has an open porch.
 | James Van Der Zee |
 | Alma Thomas |
 | Ellis Wilson |
 | Margaret Taylor-Burroughs |



