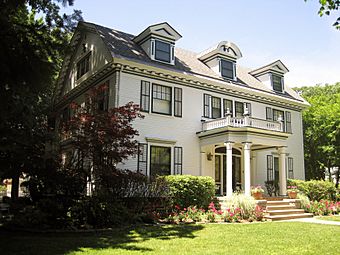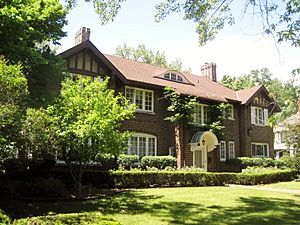Riverview Historic District (Kankakee, Illinois) facts for kids
Quick facts for kids |
|
|
Riverview Historic District
|
|

The Campbell–Powers House in the Riverview Historic District
|
|
| Lua error in Module:Location_map at line 420: attempt to index field 'wikibase' (a nil value). | |
| Location | Roughly bounded by River and Eagle Sts., Wildwood Ave., and the Kankakee River, Kankakee, Illinois |
|---|---|
| Area | 78.2 acres (31.6 ha) |
| Architect | Frank Lloyd Wright, Tallmadge & Watson, et al. |
| Architectural style | American Craftsman, Prairie School, Late Victorian |
| NRHP reference No. | 86001488 |
| Added to NRHP | August 22, 1986 |
The Riverview Historic District is a special neighborhood in Kankakee, Illinois. It's a historic area with many old and important buildings. This district covers about 78 acres near the Kankakee River. It's known as the oldest neighborhood in Kankakee where many original homes are still standing.
Contents
Exploring Kankakee's Early Days
Kankakee, Illinois started in 1853. This was soon after Kankakee County was created. Kankakee became the main town, or "county seat." The Illinois Central Railroad built a train station here. This helped the town grow very quickly. By 1858, about 5,000 people lived in Kankakee. An early settler named Lemuel Milk helped drain wet areas. This made more land ready for building homes along the Kankakee River.
How Riverview Neighborhood Began
Emory Cobb was the first person to settle in the area now called Riverview. Cobb helped start the famous company Western Union. He retired in 1866 when he was 34 years old. He then moved to Kankakee. He built his house at what is now River Street and South Chicago Avenue.
Cobb owned a lot of the land that became the district. He first used it for animals to graze. He was very involved in Kankakee's early business growth. Cobb decided to build a resort hotel on his property. The Riverview Hotel opened in 1887. It was located where Park Place, South Chicago Avenue, and South Greenwood Avenue meet today. The hotel ran for ten years. Then, it was destroyed in a fire. After the fire, Cobb divided his land into smaller pieces. These pieces were sold for people to build houses.
A Popular Place to Live
The Riverview neighborhood quickly became the most popular place to live in Kankakee. Business owners, lawyers, and factory owners built their homes here. Many of these houses were built in popular styles of the time. Two very famous houses were the B. Harley Bradley House and the Warren Hickox House. Both were designed by a well-known architect named Frank Lloyd Wright. These were some of Wright's first homes built in the Prairie School style.
Other houses in the district showed different styles. These included Classical Revival and American Craftsman architecture. By 1935, almost all of the district had houses built on it.
Amazing Architecture in Riverview
The Riverview Historic District has 118 important buildings. These are called "contributing properties" because they add to the district's history. Here are some of the most interesting homes:
- H. Topping House (1926): This home is an American Foursquare style with Prairie School details. Harry Topping was a real estate developer. He also served in the Illinois House of Representatives.
- Louis E. Beckman House (1920): This house is in the Queen Anne style. Beckman was the mayor of Kankakee from 1925 to 1933. He also served in the Illinois House of Representatives and the Illinois Senate.
- Warren R. Hickox House (1900): This home was designed by Frank Lloyd Wright in the Prairie School style. Hickox was a lawyer.
- B. Harley Bradley House (1901): Another Frank Lloyd Wright Prairie School design. Bradley became rich from his company. It made a special type of farm plow.
- Colonel Haswell C. Clarke House (around 1875): This house is in the Shingle style. Colonel Clarke married Harriet Cobb, Emory Cobb's sister. He was a banker and served as mayor of Kankakee.
- 690 South Harrison Avenue (1915): An American Foursquare home with Prairie School details.
- Claude Granger House (1923): This house is in the Dutch Colonial Revival style. Granger was a lawyer.
- William H. Volkmann House (1919): This home is Shingle style. It was first developed by Col. Haswell C. Clarke. Jeweler William H. Volkmann later updated it a lot.
- Dr. Alfred W. Scobey House (1912): This home is Colonial Revival. Dr. Scobey was a surgeon. He worked for the Illinois Central Railroad.
- 667 South Chicago Avenue (1912): A Queen Anne style house.
- Magruder–Deselm House (around 1895): This is a Queen Anne style home. Henry A. Magruder was a clothing seller and a city leader. He was mayor from 1897 to 1899. Later, Judge Arthur W. Deselm bought the house.
- Woodruff–Radeke House (1896): W. K. Woodruff was the city engineer when the district was planned. In 1900, he sold the house to brewer F. D. Radeke.
- Alexis L. Granger House (1897): This home is Colonial Revival with a Classical Revival entryway. Granger was a secretary and treasurer for a hospital.
- Edward LeCour House (1903–04): This house is in the Shingle style. LeCour sold dry goods and was a Town Supervisor.
- John Buffum House (1899): A Colonial Revival home. Buffum was a carpenter and builder for a railroad company. He later worked at a hospital.
- Frank Turk House (1902–04): This house is Prairie School style. Turk owned the Turk Furniture Company.
- Henry E. Volkmann House (1910): An American Foursquare home with Prairie School details.
- Hunter–Hattenburg House (1898): This is a Queen Anne style house. William R. Hunter was the Kankakee City Attorney and later a judge. Albert F. Hattenburg was mayor of Kankakee from 1937 to 1953.
- Dr. C. K. Smith House (1905): This home is Prairie School with Tudor Revival details. Dr. Smith was Kankakee's Public Health Officer.
- Charles E. Swannell House (1911): A Tallmadge & Watson Prairie School design. Swannell sold dry goods.
- Drs. John and Violet Brown House (1917): This home is Tudor Revival style. Dr. John Archibald Brown worked in town. Dr. Violet Palmer-Brown worked at a hospital.
- Wilhemine Mang House (1906–08): This home is Prairie School with Gothic Revival details. She was the aunt of Louis E. Beckman.
- Charles Cobb House (1911): This is a Prairie School style home. Charles was Emory Cobb's oldest son. He managed the Kankakee Water Works and the Electric Street Railway. He also worked with his father in a dry goods store.
- Dr. G. W. Geiger House (1929): This home is Tudor Revival style. Dr. Geiger worked in town. Later, Howard McCracken, a bank executive, owned the house.
- H. H. Troup House (1912): A Colonial Revival home. Troup owned a company that sold lumber and building materials.
- Joseph Rondy House (1920): This home is American Craftsman style. Rondy owned a bookstore. General Arthur Inglesh, a military commander, later lived here.
- Herman & Lena Beckman Handorf House (1925): This home is Mission Revival style. Herman owned the Kankakee Bottling Company. His wife Lena was Louis E. Beckman's sister.
- Fred Mann House (1908): This home is a Zachary Taylor Davis Mission Revival design. Fred Mann was Mayor of Kankakee from 1907-1909.
 | Audre Lorde |
 | John Berry Meachum |
 | Ferdinand Lee Barnett |


