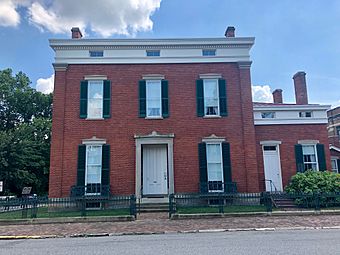Charles L. Shrewsbury House facts for kids
This page is about the historic Madison Indiana house. For the historic home in west Virginia, see: Samuel Shrewsbury Sr. House
|
Charles L. Shrewsbury House
|
|
|
U.S. National Historic Landmark District
Contributing Property |
|

Principal Facade
|
|
| Location | 301 W. 1st St., Madison, Indiana |
|---|---|
| Area | less than one acre |
| Architect | Francis Costigan |
| Architectural style | Greek Revival |
| Part of | Madison Historic District (ID73000020) |
| NRHP reference No. | 94001190 |
Quick facts for kids Significant dates |
|
| Added to NRHP | April 19, 1994 |
| Designated NHL | April 19, 1994 |
| Designated NHLDCP | May 25, 1973 |
The Charles L. Shrewsbury House, also called the Shrewsbury–Windle House, is a special historic home. You can find it at 301 West First Street in Madison, Indiana. This amazing house was built in 1849. It was designed by a famous architect named Francis Costigan. Because of its beautiful Greek Revival style, it was named a National Historic Landmark in 1994. It is also part of the larger Madison Historic District.
About the Shrewsbury House
The Charles Shrewsbury House was once the home of Charles Shrewsbury. He was a busy man who worked with salt barges on the river. He also made flour and sold pork. Charles Shrewsbury even served as the mayor of Madison! The house was finished in 1848. It is a two-story building made of brick. It has a balanced front with three sections and cool stone details. The corners of the building have brick columns called pilasters. These columns go up to stone tops and support a decorative band. This band has small windows for the attic.
Inside the House
The Shrewsbury House has twelve rooms and thirteen fireplaces. Imagine how cozy it must have been! The windows inside are very tall, reaching thirteen feet high. The front and back doors are even taller, at twelve feet. A person on horseback could easily ride through them!
One of the most amazing parts of the house is its spiral staircase. It is made of pine wood for the steps and cherry wood for the railings. This staircase stands freely in the middle of the house. It supports its own weight, which is very clever! Besides letting people go upstairs, the staircase also helps cool the house. Hot air from the first floor can rise through the stairwell. Then, it escapes through the attic windows, keeping the house comfortable.
More to Explore
 | Lonnie Johnson |
 | Granville Woods |
 | Lewis Howard Latimer |
 | James West |



