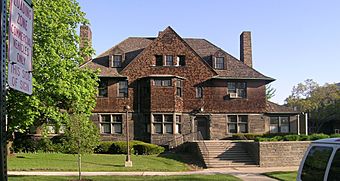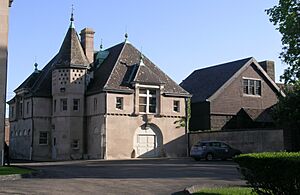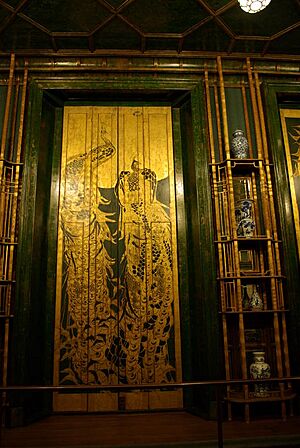Charles Lang Freer House facts for kids
|
Charles Lang Freer House
|
|
|
U.S. Historic district
Contributing property |
|
 |
|
| Location | 71 East Ferry Street Detroit, Michigan |
|---|---|
| Built | 1892 |
| Architect | Wilson Eyre |
| Architectural style | Shingle style |
| Part of | East Ferry Avenue Historic District (ID80001921) |
| NRHP reference No. | 71000426 |
Quick facts for kids Significant dates |
|
| Added to NRHP | April 16, 1971 |
| Designated CP | March 10, 1980 |
The Charles Lang Freer House is a historic home in Detroit, Michigan. It is located at 71 East Ferry Avenue. This house was built for Charles Lang Freer, a rich businessman and art collector.
Freer was famous for giving his amazing art collection to the Smithsonian Institution. This gift helped start the Freer Gallery of Art in Washington, DC. Today, the house is home to the Merrill Palmer Skillman Institute. This institute helps children and families. The house became a Michigan State Historic Site in 1970. It was added to the National Register of Historic Places in 1971.
History of the Freer House
Charles Lang Freer earned his money with the Peninsular Car Company. He worked with Col. Frank J. Hecker. Freer loved to travel all over the world. One of his favorite places was Newport, Rhode Island. There, he saw many beautiful summer homes. These homes were built in a style called "shingle style."
Freer wanted a similar house in Detroit. So, in 1890, he hired Wilson Eyre to design it. The house was built on Ferry Street. It was right next door to Col. Hecker's own home. The Charles Lang Freer House was finished in 1892.
House Design and Art
The outside of the Freer House is very special. The first floor is made of a hard blue limestone from New York. This stone has changed color over time. Dark, wooden shingles cover most of the upper parts. These shingles are made from Michigan oak.
On the third floor, you can see a triangular gable. There are also different dormer windows. These features break up the roofline. Large chimneys stand on the east and west sides of the house. Below them are porches. These porches were once open. Now, they are closed in with stucco.
Inside, the house has 22 rooms. It also has 12 fireplaces. Wilson Eyre designed the home with Freer's art collection in mind. Freer's art is now at the Smithsonian Institution's Freer Gallery of Art. The house also has an elevator. There are many balconies and bay windows. It has enclosed porches and skylights too.
In 1906, Eyre designed an art gallery. This gallery was added above the stable. In 1904, Freer bought The Peacock Room. This famous room was designed by James Whistler. Freer had Eyre design another room in the carriage house. This new room was built just to hold The Peacock Room.
What the House is Used For Now
In 1916, a woman named Lizzie Pitts Merrill Palmer left a lot of money. She wanted to start a school. This school would focus on home and family development. In 1923, the Institute bought the Freer House. They have been there ever since.
In 1980, this Institute joined Wayne State University. It is now called the Merrill Palmer Skillman Institute. The Institute runs a preschool for young children. It also has researchers who study children. They study kids from babies all the way to adults.
See also
 In Spanish: Casa Charles Lang Freer para niños
In Spanish: Casa Charles Lang Freer para niños
 | Sharif Bey |
 | Hale Woodruff |
 | Richmond Barthé |
 | Purvis Young |



