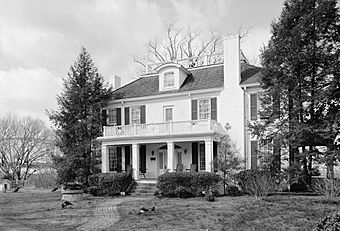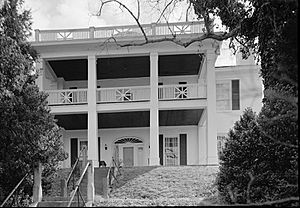Cherry Mansion facts for kids
Quick facts for kids |
|
|
Cherry Mansion
|
|

Eastern facade of Cherry Mansion in 1974
|
|
| Location | 265 Main St., Savannah, Tennessee, US |
|---|---|
| Area | 7 acres (2.8 ha) |
| Built | 1829 |
| Built by | David Robinson |
| Architectural style | Georgian |
| NRHP reference No. | 77001274 |
| Added to NRHP | August 16, 1977 |
The Cherry Mansion is a historic house in Savannah, Tennessee. It sits on a hill overlooking the Tennessee River. This house is very important because it was where General Ulysses S. Grant stayed during the American Civil War. He used it as his main office right before and after the famous Battle of Shiloh.
Contents
About the Cherry Mansion
The Cherry Mansion is a white building built in the Georgian style. It has a two-story porch on the side that faces the Tennessee River. From the house, there are steps and flat areas that go down to the river.
This house was built in a very old spot. About 2,000 years ago, ancient people lived here. They built a settlement with walls and mounds of earth. Most of these old structures are gone now because of later buildings.
Who Built It?
The house was built by David Robinson. He was one of the first people to settle in Hardin County. He owned a lot of land on both sides of the Tennessee River.
Most people say the house was built around 1829 or 1830. It was meant to be a wedding gift for his daughter, Sarah, and her husband, William H. Cherry. However, some studies suggest it might have been finished closer to 1849. William H. Cherry officially took ownership in 1855.
A Civil War Headquarters
During the American Civil War, William Cherry supported the Union side. From March to April 1862, his house became a key place for the Union Army.
Several important Union Generals used Cherry Mansion as their headquarters. These included Ulysses S. Grant, C. F. Smith, Don Carlos Buell, and W. H. L. Wallace.
The Battle of Shiloh
On April 6, 1862, General Grant and his team were having breakfast at the mansion. Suddenly, they heard the sound of cannons far away. This meant the Battle of Shiloh had started. The battle was about seven miles up the river.
Grant and his staff quickly left their uneaten meals. They got on a steamboat at the river landing below the house. Then they traveled to the battle site. Sadly, Generals Smith and Wallace later died in the house after the battle.
The Cherry Family and Beyond
The Cherry family owned the mansion until 1935. After the Civil War, the grandparents of the famous writer Alex Haley worked for the Cherry family. Their names were Queen and Alex Haley. Queen worked inside the house. Her husband operated a ferry boat for the family.
Alex Haley wrote a novel called Queen: The Story of an American Family. This book and a TV show based on it tell the story of Queen Haley's life.
Changes to the House
In the late 1800s, the Cherry family made some changes to the house. They replaced some of the original porches with new, more fancy designs.
In 1935, the next owner, Bob Guinn, started to restore the house. He wanted to bring back the original look of the porches. He used memories from living Cherry family members to help with the design. This restoration also included adding a new kitchen and bathrooms. The east wall was changed from wood to brick.
Today, the Cherry Mansion is still privately owned. It was added to the National Register of Historic Places in 1977. You can visit the house if you arrange it beforehand.
 | George Robert Carruthers |
 | Patricia Bath |
 | Jan Ernst Matzeliger |
 | Alexander Miles |




