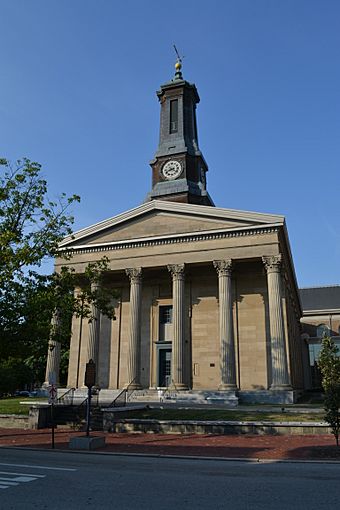Chester County Courthouse (Pennsylvania) facts for kids
Quick facts for kids |
|
|
Chester County Courthouse
|
|
|
U.S. Historic district
Contributing property |
|

Chester County Courthouse, August 2015
|
|
| Location | 2 North High Street, West Chester, Pennsylvania |
|---|---|
| Area | ~3 acres (1.2 ha) |
| Built | 1846 |
| Architect | Thomas U. Walter |
| Architectural style | Georgian, Greek Revival |
| NRHP reference No. | 72001109 |
| Added to NRHP | June 5, 1972 |
The Chester County Courthouse is a historic building in West Chester, the main town of Chester County, Pennsylvania. It's where important legal and government work for the county happens. This impressive building was finished in 1846 and cost about $55,346 to build.
A famous architect named Thomas U. Walter designed it. He also designed the large dome on the United States Capitol building in Washington D.C.! Later, in 1893, another part was added, designed by T. Roney Williamson. This new section was made from a special stone called Indiana Limestone. A smaller addition was also made in 1966. The courthouse was officially recognized as a historic place on June 5, 1972.
Contents
A Place for Justice and Community
Before the current courthouse, the first one for Chester County was built in 1724 in a town called Chester. That old courthouse is also a historic landmark today!
In 1786, the county's main government office moved from Chester to West Chester. At first, they used an older courthouse built in 1786. People thought this building was too small and not very nice. By 1845, groups of citizens, called grand juries, and other people asked for a new, bigger courthouse. Even though some people worried about the cost, local leaders supported the idea.
Building the New Courthouse
Thomas U. Walter was chosen to design the new building. Construction began in early 1846, and the first stone was laid on July 4th of that year. The courthouse was finished in late 1847, costing nearly $55,346.98. By December, the building was fully open and in use.
The courthouse quickly became a central gathering spot for the community. During the American Civil War, many exciting patriotic meetings were held there. Famous speakers would give speeches inside the building, inspiring the local residents.
Making Room for More Cases
As Chester County grew, the courthouse started to feel crowded. In 1888, a group of legal experts looked into the problem of not enough space. They suggested adding a new section to the courthouse.
In 1890, the land needed for this new part was bought. T. Roney Williamson was then hired to design the addition in 1891. This new section was quite large, about 50 feet by 135 feet. Construction started in June 1891 and was completed in early 1893. Because there were so many court cases, the new courtroom was even used a bit before it was fully finished! The old courtroom was also updated. By April 1893, all the work was done, costing about $116,446.53. Both courtrooms were then used at the same time. The first courtroom was updated again in 1966.
The Ten Commandments Plaque
On March 1, 1920, the county leaders received a special gift: a plaque with the Ten Commandments written on it. It was given by a group of churches in West Chester and was put on display on December 11th. A reverend said the plaque would remind people of their duties to God and others.
Years later, in 2002, a group questioned if the plaque should be in the courthouse. They felt it went against a rule in the First Amendment of the U.S. Constitution. This rule helps keep government and religion separate.
A court case followed. At first, a court ordered the county to cover the plaque. The county disagreed and appealed this decision. The court then changed its order, saying the plaque could be covered with a material that matched the stone. The county appealed again in 2003. This time, a higher court decided that the plaque could be shown again.
 | Frances Mary Albrier |
 | Whitney Young |
 | Muhammad Ali |



