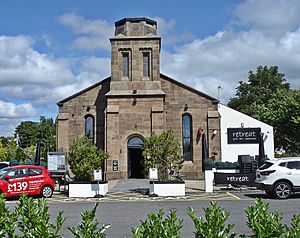Christ Church, Adlington facts for kids
Quick facts for kids Christ Church, Adlington |
|
|---|---|

Western aspect (2018)
|
|
| Lua error in Module:Location_map at line 420: attempt to index field 'wikibase' (a nil value). | |
| OS grid reference | SD 601 132 |
| Location | Church Street, Adlington, Lancashire |
| Country | England |
| Denomination | Anglican |
| Architecture | |
| Functional status | Redundant |
| Heritage designation | Grade II |
| Designated | 21 February 1984 |
| Architect(s) | Edward Welch |
| Architectural type | Church |
| Style | Neo-Norman |
| Groundbreaking | 1838 |
| Completed | 1839 |
| Construction cost | £1,560 |
| Closed | 1 November 1980 |
| Specifications | |
| Materials | Ashlar, slate roof |
Christ Church is a special old church building located in Adlington, Lancashire, England. It's no longer used as a church, but it's protected as a Grade II listed building. This means it's an important historical place.
Contents
History of Christ Church
Building the Church
Christ Church was built a long time ago, between 1838 and 1839. A person named Edward Welch designed it. This church was special because it received money from the Church Building Commission. These churches were often called "Commissioners' Churches."
The total cost to build Christ Church was £1,560. The Commission gave £400 towards this cost. That was a lot of money back then!
Changes Over Time
Later, in 1884, a new church called St Paul's Church was built in Adlington. After that, Christ Church became a "chapel of ease." This meant it was a smaller church used for services when the main church was busy.
On November 1, 1980, Christ Church was officially declared "redundant." This means it was no longer needed as a church. In 1982, it was decided that the building could be used for offices or shops. Since 2013, it has been used as a restaurant.
Architecture and Design
Church Style
Christ Church is built in a style called Neo-Norman. This style looks a bit like old Norman castles and churches. It uses strong, simple shapes. The church is made from ashlar stone, which means the stones are cut very smoothly. Its roof is made of slate.
Parts of the Church
The church has a long main part called a nave, which has six sections. It also has a shorter part at the end called a chancel. Both are under the same roof.
At the front, there is a two-part tower. The bottom part has strong corner supports called pilaster buttresses. It also has a round-shaped main door. The top part of the tower has two tall, narrow windows on three sides. Above this is an eight-sided section. The church used to have a tall, pointed spire on top, but it is no longer there.
Along the sides of the nave, you can see more pilaster buttresses and round-headed windows. The window at the very back of the church has five tall, narrow windows that step up in height. On the south side of the chancel, there is a special door for the priest.
Inside the Church
The inside of the church has been changed over the years. However, three special balcony areas, called galleries, have been kept. These would have provided extra seating for people attending services.
More Information
- List of Commissioners' churches in Northeast and Northwest England
- Listed buildings in Adlington, Lancashire
 | William M. Jackson |
 | Juan E. Gilbert |
 | Neil deGrasse Tyson |

