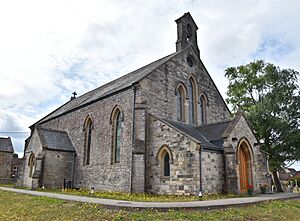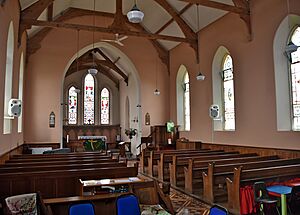Christ Church, Coxley facts for kids
Quick facts for kids Christ Church |
|
|---|---|
 |
|
| Religion | |
| Affiliation | Church of England |
| Ecclesiastical or organizational status | Active |
| Year consecrated | 1840 |
| Location | |
| Location | Coxley, Somerset, England |
| Architecture | |
| Architect(s) | Richard Carver |
| Architectural type | Church |
| Architectural style | Early English |
Christ Church is a special church in Coxley, Somerset, England. It belongs to the Church of England. This beautiful building was designed by Richard Carver and built between 1839 and 1840. It is also a Grade II listed building, which means it's an important historical building.
Contents
The Story of Christ Church
Why the Church Was Built
Christ Church was built as a "chapel of ease." This means it was a smaller church built to help people who lived far from the main parish church. The main church, St Cuthbert's in St Cuthbert Out, was too small and too far for many people.
So, new chapels were built to make it easier for everyone to attend church. Christ Church was meant to serve about 500 people in areas like Coxley and Polsham. Money for the church was collected from people who wanted to help and from a special church building group.
Building and Opening the Church
Construction of Christ Church began in 1839. The church was designed by Richard Carver from Taunton. It was planned to hold 270 people. Many of these seats, 196 to be exact, were free for anyone to use.
The church was finished and officially opened on June 23, 1840. The Bishop of Bath and Wells, George Henry Law, led the special ceremony. A few years later, on September 14, 1844, Coxley became its own church parish.
Making the Church Better
In 1903 and 1904, Christ Church got a big makeover. This work cost about £500. The plans were drawn up by the church's architect, Mr. Edmund Buckle. Local builders, Messrs. Dell Brothers of Wells, did the work.
The restoration started in September 1903. The church reopened on February 27, 1904. The Bishop of Bath and Wells, George Kennion, attended the reopening. Before this work, the church walls needed urgent repairs. The old seats were uncomfortable, and the heating needed fixing.
During the repairs, workers found that the church floor also needed replacing. A new wooden block floor was put in, and new benches were installed. The church's walls, gallery, and font were all repaired. The inside was redecorated, and the pulpit was moved. The roof was also adjusted, and the east window was made taller and wider. A new oak pulpit was given to the church by friends and members, honoring the late vicar, Rev. Dr. R. T. Wallace.
Recent Updates
In 1963, a new gate was built for the churchyard. This was important because the old gate was on a busy road, which was dangerous for people. Around 1997, the inside of the church was repaired and redecorated again.
Today, Christ Church is part of a group of churches. This group includes churches in Coxley, Godney, Henton, and Wookey.
Church Design and Features
Christ Church is built from strong, rough stone, and its roof is made of slate. The church has a main open area called a nave with five sections. It also has a chancel (the area near the altar), a porch at the west end, and a small room called a vestry on the north side.
The roof's west end has a small tower called a bell-cot with one bell. At the west end of the nave, there is a gallery. This gallery was designed for the organ and the choir. The church's organ was first built in 1857 by Sweetland of Bath. It was later rebuilt in 1936 by W.G. Vowles Ltd from Bristol.
 | Delilah Pierce |
 | Gordon Parks |
 | Augusta Savage |
 | Charles Ethan Porter |


