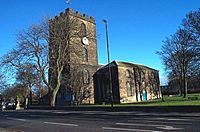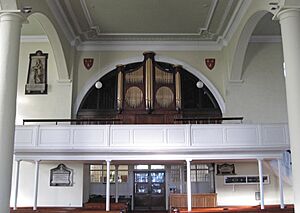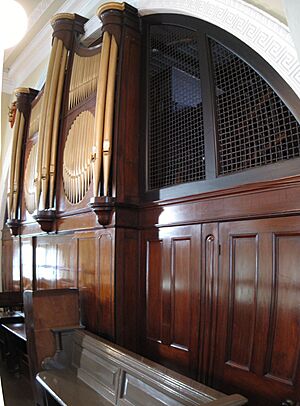Christ Church, North Shields facts for kids
Quick facts for kids Christ Church, North Shields |
|
|---|---|
| Christ Church, North Shields, Tyne and Wear | |

Christ Church seen from the south west
|
|
| Lua error in Module:Location_map at line 420: attempt to index field 'wikibase' (a nil value). | |
| OS grid reference | NZ 353 936 |
| Location | North Shields, Tyne and Wear |
| Country | England |
| Denomination | Anglican |
| Website | About Christ Church |
| History | |
| Founded | 1654 |
| Dedication | Christ Church |
| Consecrated | 5 July 1668 |
| Architecture | |
| Heritage designation | Grade II |
| Architect(s) | Robert Trollope, John Dodds |
| Architectural type | Church |
| Style | Georgian architecture |
| Groundbreaking | 1654 |
| Completed | 1793 |
Christ Church in North Shields, England, is a special kind of church called an Anglican church. It's located in Tyne and Wear. This church is considered very important because English Heritage has given it a "Grade II listed building" status. This means it's a historic building that needs to be protected.
Contents
The Story of Christ Church
Christ Church was the very first church built in North Shields. Long ago, North Shields was just a small fishing village. People used to worship at a church that was part of Tynemouth Priory.
However, by the mid-1600s, that old church was falling apart. So, in 1654, work began on a new church: Christ Church. We don't know who the first architect was.
In 1663, an architect from Yorkshire named Robert Trollope was hired to finish the building. The church was officially opened on July 5, 1668. This special ceremony was led by John Cosin, who was the Bishop of Durham at the time.
Later, in 1786, a builder and architect from Newcastle named John Dodds started adding a tall tower to the west side of the church. This tower was finished in 1788. Then, between 1792 and 1793, John Dodds completely rebuilt the rest of the church. This meant that the earlier work by Robert Trollope was changed.
What Christ Church Looks Like
The church was built using sandstone blocks, which are called "ashlar masonry." Its roof is made of Welsh slate.
Outside the Church
The west tower of Christ Church has three levels and looks like a castle with its battlements. It has a double door, round windows, and a bell tower at the top.
The main part of the church, called the nave, has three sections. The middle sections on the north and south sides have doors with large round windows above them. The other sections have tall, round-headed windows. At the east end of the church is a rounded area called the apse, which is where the main altar is. This area was made larger in 1869.
The stone walls and pillars to the west and south of the church are also considered historic. There's also a separate building nearby with a sloped roof and windows similar to the church. This used to be the "vestry," a room where clergy prepare for services.
Inside the Church
Inside, all the side sections of the nave are the same height as the rest of the church. The walls are smooth and plastered, and the ceilings are flat. The arches that separate the main area from the side aisles are wide and shallow. They rest on thin columns.
Some galleries (balconies) on the north and south sides were removed during updates in 1951. However, the west gallery, which is supported by strong cast iron columns, is still there. This gallery holds the church organ. The organ used to be in the main altar area, but now it's in a beautiful wooden case. This case even includes special panels from an old ship called HMS Calliope, which was built in 1884. In the south aisle, you can also see a Baptismal font from the 1700s.
Important Memorials
Inside the church, at the east end, there are two stone covers on the floor. These are memorials for people who lived long ago. One remembers Stephen Dockwray, a former vicar (church leader), who passed away in 1681. The other remembers members of the Howlett family, who passed away in 1683 and 1694.
Outside the church, to the south of the tower, there is a special stone chest-shaped tomb. This is for Edward Hodgson, who was a shoemaker and one of the people who helped start the church. He passed away in 1690. This tomb is also a protected historic monument.
 | Isaac Myers |
 | D. Hamilton Jackson |
 | A. Philip Randolph |



