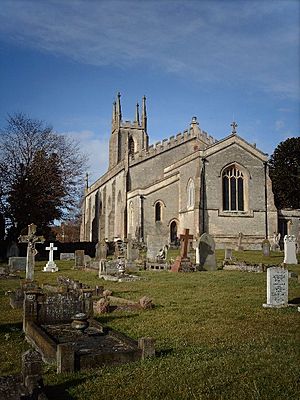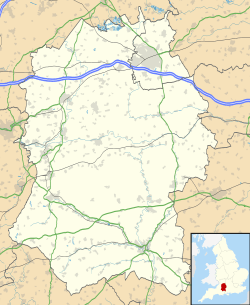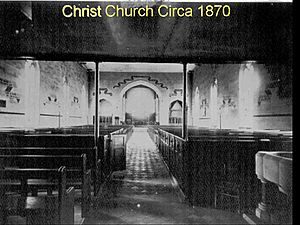Christ Church, Warminster facts for kids
Quick facts for kids Christ Church |
|
|---|---|
 |
|
| 51°12′00″N 2°11′11″W / 51.1999°N 2.1863°W | |
| Location | Deverill Road, Warminster |
| Country | England |
| Denomination | Church of England |
| Architecture | |
| Functional status | Active |
| Architect(s) | John Leachman |
| Style | Early English |
| Years built | 1830–31 |
| Administration | |
| Parish | Christ Church |
| Deanery | Heytesbury |
| Archdeaconry | Sarum |
| Diocese | Salisbury |
| Province | Canterbury |
Christ Church is a church in Warminster, England. It belongs to the Church of England, which is a Christian church. This church serves the people living in a special area called a parish on the south side of Warminster.
Contents
History of Christ Church
Building the Church
Christ Church was built between 1830 and 1831. A man named John Leachman designed it. The idea for the church came from William Dalby, who was the vicar (a type of priest) of St Denys' nearby.
The new church was meant to be a "chapel of ease." This means it was a smaller church built to help people in a growing area, Warminster Common, who lived too far from the main parish church.
The building project received some money from the Church Building Commission. This group helped fund new churches. Christ Church was quite large, with space for 882 people, including a balcony area.
The church is made of yellow bricks with special stone decorations. Its tall tower on the west side has heavy, pointed tops called pinnacles.
Changes Over Time
In 1871, the church became bigger. A new part called the chancel (where the altar is) and a vestry (a room for clergy) were added. These new parts were designed by T.H. Wyatt.
Later, in 1881, the ceiling in the main part of the church (the nave) started to become unsafe. So, it was replaced with wooden beams and pillars. These changes also meant the balcony was removed.
In 1952, Christ Church was given a special status as a Grade II listed building. This means it's an important historical building that needs to be protected.
During the late 1960s, there was a plan to update the church's worship area. A new altar was built in the main part of the church. This change caused some disagreement because many people felt they were not asked for their opinions. A special church court, called a consistory court, even looked into the matter. The court decided that not enough people had been consulted about the changes. Even though the altar stayed, this event caused some people to leave the church.
Modern Updates
In 2004, Christ Church began a big project to update its space. The main worship area was completely changed. A raised platform was added, and the old altar and pews (church benches) were removed. A new entrance lobby was also created.
The second part of this project finished in 2014. It involved using the space above the lobby to create new meeting rooms. These updates made the church more useful for different activities.
Parish Area
At first, Christ Church was just a "chapel of ease" within the larger St Denys' parish. But in 1838, it was given its own special area, or district, to serve. This area included Warminster Common, Boreham, and part of the town.
In 1863, Christ Church officially became its own parish. At that time, Boreham became part of the Warminster parish again.
The boundaries of the Christ Church parish have changed a few times over the years. There were changes in 1956, involving the parishes of Warminster, Christ Church, Bishopstrow, and Boyton. More changes happened in 1959, including Norton Bavant and Upton Scudamore. Today, the Christ Church parish covers a section of southern Warminster and extends southwest into part of the Longleat estate.
List of Vicars
Here is a list of the vicars who have served at Christ Church:
| Vicar | From |
|---|---|
| J. H. A. Walsh | 1831 |
| R. R. Hutton | 1860 |
| W. Hickman | 1867 |
| J. S. Stuart | 1899 |
| H. Lloyd-Jones | 1941 |
| H. G. Green | 1943 |
| R. A. Ford | 1965 |
| B. I. Abbott | 1971 |
| John C. Day | 1977 |
| Fred Woods | 1981 |
| Peter W. Hunter | 1997 |
| Lorraine Dobbins | 2019 |
 | Frances Mary Albrier |
 | Whitney Young |
 | Muhammad Ali |



