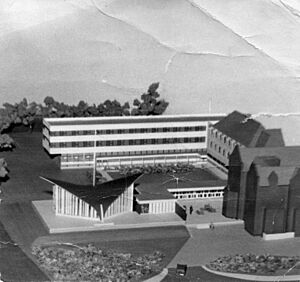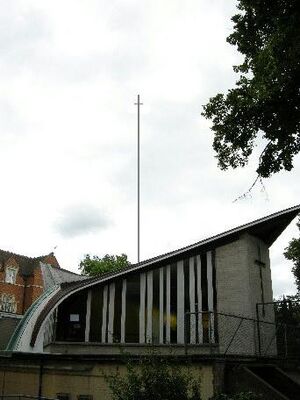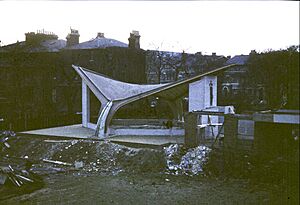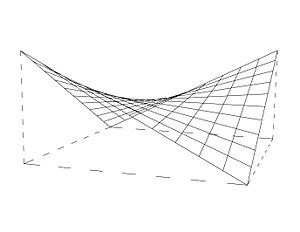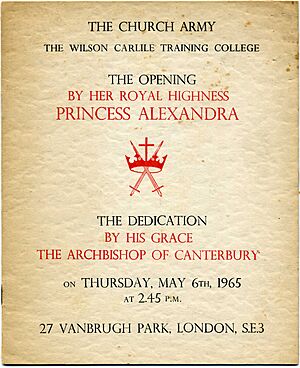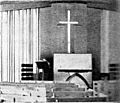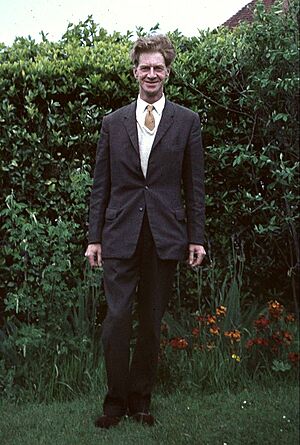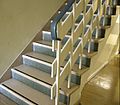Church Army Chapel, Blackheath facts for kids
Quick facts for kids Church Army Chapel, Blackheath |
|
|---|---|
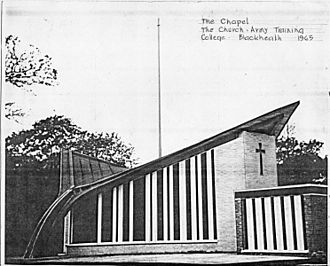
Drawing by E.T. Spashett
|
|
| General information | |
| Architectural style | Modern |
| Town or city | Greenwich, Greater London |
| Country | United Kingdom |
| Construction started | 1964 |
| Completed | 1965 |
| Cost | £250,000 (whole site) |
| Client | Church Army |
| Technical details | |
| Structural system | Saddle roof and sectional aluminium spire |
| Design and construction | |
| Architect | Ernest Trevor Spashett ARIBA (1923–94) |
| Structural engineer | Woodgate (Blackheath) Ltd, Montpelier-vale, Blackheath |
The Church Army Chapel is a special building in Blackheath, London. It was designed by E.T. Spashett and opened in 1965. Princess Alexandra and Michael Ramsey, who was the Archbishop of Canterbury, were there for the opening.
This chapel is considered very important for its design. It was known for having the tallest spire made of aluminium at the time. It was also one of the first chapels in the 20th century to have its main altar in the middle of the room. Today, the chapel is part of Blackheath High School.
Contents
What Makes the Chapel Special?
The local council in Greenwich has listed the Church Army Chapel as a building with "outstanding architectural significance." This means it's a very important building because of its unique design. It's officially called the Wilson Carlile Training College Chapel.
The building is described as a "modern building of unusual design." It has a striking roof that looks like a "gull wing," sweeping down to the ground on one side. It's made of grey bricks and has tall, narrow windows.
When the council looked at the building in the 1980s, its tall spire was no longer there. Because the spire was missing, experts from English Heritage in 1999 couldn't fully understand the original design. They thought the roof looked "overscaled" (too big) without the spire. However, when the chapel first opened in 1965 with its spire, a local newspaper called it "a showpiece of modern architecture."
Chapel Design
The Church Army usually focuses on helping people outside of churches, so they don't often have their own chapels. But in the 1960s, they made an exception for their main office in Blackheath. This was probably because the chapel was part of their training college.
The Spire
The most important part of the chapel's original design was its spire. It was a very tall, thin, hollow cone made of aluminium. It was more than twice the height of the building itself! Aluminium was chosen because it's light and strong, just like in airplanes. The architect, E.T. Spashett, used to be in the Royal Air Force, so he knew about this.
The spire was made of several hollow sections that got smaller as they went up, like an old-fashioned brass telescope. At the very top, there was a small cross-piece. This cross also looked like the handle of a sword. This was meant to remind people of the Church Army's mission, like the idea of being a "good soldier of Christ" from the Bible. It also looked a bit like the crosses on top of medieval spires, such as the one on Salisbury Cathedral.
Other famous buildings have similar spires. For example, the Chrysler Building in New York City had an aluminium spire added in 1929, which made it the tallest building in the city for a short time. St. Michael's Parish Church, Linlithgow also has a unique aluminium spire that looks like a "Crown of Thorns," built in 1964.
The Building Itself
When the chapel opened in 1965, the official program described it like this: The chapel was designed for modern church services. People would gather around the communion table, and the person leading the service would face them. The roof is shaped like a "hyperbolic paraboloid," which is a special curved shape. It's made of three thin layers of wood, glued and nailed together. The roof is held up by two strong supports called buttresses.
The tall, narrow windows go from the floor to the roof. They are separated by concrete pillars. These pillars are covered with white mosaic tiles on the outside and white leather-cloth on the inside. The furniture and doors are made of dark American black walnut wood, and the floor is a grey-green terrazzo.
When you look up from inside, the columns between the windows seem to float and not touch the roof. This makes the roof look like it's floating too! Even though the white brick walls on the sides are attached to the roof to keep it steady, a row of dark blue bricks at the top makes it look like there's a gap between the wall and the roof.
The Roof
The architect was inspired by Le Corbusier, a famous architect, and his ideas about proportions and saddle roofs. A saddle roof is a curved shape that looks like a horse's saddle. Even though it's curved, it can be built using straight beams. An example of this type of roof was used on a house in Kansas in 1956.
In 2008, parts of the chapel's metal-covered timber roof were damaged by thieves. It had to be repaired with a new roofing system.
Inside the Chapel
The blue glass window on the east side of the chapel is shaped like a cross. It was also meant to look like a sword, just like the original spire. This idea came from a painting called The Vigil by John Pettie, painted in 1884.
In the painting, a young squire (a knight's assistant) prays all night before he becomes a knight. He hopes to be pure, along with his equipment. The design of the spire was inspired by the squire's sword standing upright, which also looks like a cross. The way light comes into the chapel is also inspired by this painting. In The Vigil, the morning light shines from an east window onto the squire and his sword. This light makes his white robe glow, showing he is becoming pure.
In the Blackheath chapel, a blue light is designed to shine through the cross-shaped window onto the central altar. This light looks like a cross or a sword, creating a special effect inside the chapel. The tall, rectangular windows of the building were inspired by the shadowy pillars seen in the background of the painting.
Chapel History
Opening Day
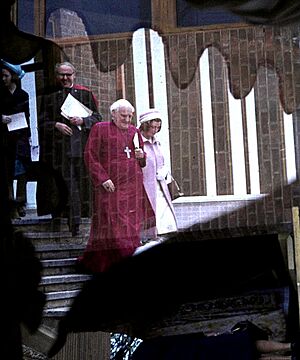
The first stone for the chapel was laid in March 1964. The chapel was part of the Church Army Wilson Carlile Training College. Princess Alexandra officially opened it on May 6, 1965. A marble stone in the chapel's entrance hall remembers this day. The Archbishop of Canterbury, Michael Ramsey, also blessed the chapel.
The Architect: E. T. Spashett
Ernest Trevor Spashett (1923–1994) was born in Penzance, England. He served in the Royal Air Force from 1942 to 1947, flying planes called Halifaxes. Before the war, he started learning to be an architect. At just 16, he helped design the Guildhall in St Ives.
After the war, he worked for the Ministry of Works, helping to repair London after bomb damage. He worked on famous buildings like Alexandra Palace, Clarence House, and Osterley House. For example, at Osterley House, which was a recovery home for injured airmen, he designed a zig-zag ramp. This ramp quickly became a fun "racetrack" for wheelchairs, so it had to be fenced! He also designed a new rose window for Alexandra Palace after the original was destroyed by bombs.
After becoming a qualified architect, he designed council homes, schools, and hospitals for various councils. He later specialized in designing and restoring churches. In the 1960s and 1970s, he worked for the Benedictine monks. He designed buildings for two monasteries, including a large, golden, cross-shaped window at Gorton Monastery in Manchester. This window would sometimes cast a golden cross reflection onto the public road! He continued his work as an architect until he retired due to health reasons in 1992 and passed away in 1994.
Who Owned the Chapel?
The first owner of the chapel was the Church Army. They used it for their Wilson Carlile Training College. In 1991–92, the college moved to Sheffield. In 1994, the Church Army sold the buildings to Blackheath High School. Between 1999 and 2009, the school used the chapel as a music room and dance studio.
The Wilson Carlile Training College Site
The chapel was part of a bigger building project in 1965. It was designed to be on the south side of an open central courtyard, or quadrangle. The east side had older buildings, and the west side was open. The main new building was a large dormitory block on the north side. This block was made of white bricks with metal-framed windows and black slate panels.
Today, only two staircases and the upper part of the west end of this dormitory block are still in their original condition. Many changes have been made to the site since 1965. The opening day program from May 1965 described the college site: The new college could house seventy-two students. There were also three apartments nearby for married students and their families. Staff lived either in the college or in nearby houses. The college had four lecture rooms, a library, common rooms, and more. The grounds covered two acres and included large lawns and an asphalt area for tennis and netball.
Images for kids
 | Kyle Baker |
 | Joseph Yoakum |
 | Laura Wheeler Waring |
 | Henry Ossawa Tanner |


