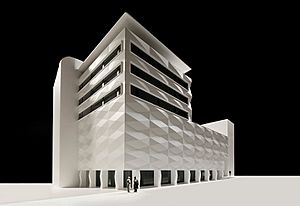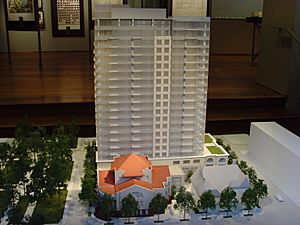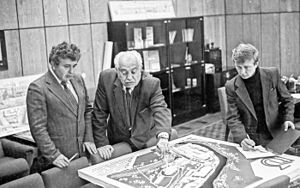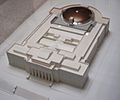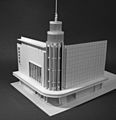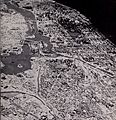Architectural model facts for kids
An architectural model is a small version of a building or a group of buildings. Architects and designers create these models to help them plan and show off their ideas. Think of it like a miniature world! They use many different materials like paper, plastic, wood, and even metal.
These models can be built by hand using traditional crafting skills. Or, they can be made with modern technology like 3D printing. This includes methods like stereolithography, fused filament fabrication, and selective laser sintering.
Contents
History of Architectural Models
People have been using architectural models for a very long time. Some of the oldest models ever found are from ancient times in Malta. These old models are now kept safe at the National Museum of Archaeology in Malta.
Why Architects Use Models
Architects use models for many important reasons:
- Sketch Models: Sometimes, quick models are made to test ideas. They help architects see how different parts of a building fit together. These "sketch" models are great for explaining complex designs to builders. They also help architects, engineers, and city planners talk about the project.
- Presentation Models: These models are used to show off a finished design. They help people see what the building will look like. They can also be used to help sell the design to clients.
After a building is finished, its model is sometimes put on display. You might see it in a common area of the building itself.
Different Types of Models
There are several kinds of architectural models:
- Exterior Models: These models show the outside of a building. They often include the surrounding landscape. This can be gardens, paths, or public spaces.
- Interior Models: These models focus on the inside of a building. They show how rooms are planned. They also display colors, furniture, and decorations.
- Landscape Design Models: These models show outdoor areas. They include things like walkways, small bridges, and plants. They often represent public parks or gardens.
- Urban Models: These are much larger models. They show several city blocks, a whole town, or a large campus. They are used for planning cities and large developments. Big urban models are often displayed in museums. For example, you can see them in Shanghai, New York, Beijing, and Singapore.
- Engineering and Construction Models: These models show specific parts of a building. They help explain how different elements work together.
Virtual Modeling
Today, buildings are often designed using special computer programs. These are called CAD (computer-aided design) systems. Early computer modeling just used lines and points. This was mainly to create technical drawings.
Modern computer programs are much more advanced. They have databases of building parts. They can do automatic calculations. They can even create virtual tours of the building. You can see how light reflects and how colors look.
New technology like virtual reality (VR) is also being used. This lets people step inside a 1:1 scale model. It means you can experience the building before it's even built!
Popular Design Software
Here are some computer programs used for designing buildings:
- Autodesk Revit
- AutoCAD
- Rhinoceros 3D
- SketchUp
- ARCHICAD
- Vectorworks
- Autodesk 3ds Max
Materials for Models
Simple study models can be made quickly. Materials like cardboard, wooden blocks, and foam are often used. These models help designers understand the shape and space of a building.
For centuries, common materials included card stock and different types of wood. Today, professional model builders use modern materials. These include special plastics, wood-plastic mixes, and different foams.
Many companies sell ready-made pieces for models. You can buy tiny girders, siding, furniture, and even figures of people. There are also miniature vehicles, trees, and bushes. These small items are called "scenery elements." They make the model look more realistic. They also help people understand the size of the building.
New techniques like 3D printing and CNC routing are also used. These machines can build models automatically. They work directly from computer design plans.
Cork Models
A cork model is an architectural model made mostly from cork. This art is also called phelloplasty.
In the 16th century, cork was used to make Christmas scenes in Italy. By the 18th and early 19th centuries, making cork models became very popular.
Artists like Giovanni Altieri and Antonio Chichi were known for making cork models in Rome. Their models were later copied by others.
Famous Cork Collections
Many cork models of old Italian buildings were made. Tourists on their "Grand Tour" would buy them. Cork was great for showing the old, weathered look of ancient walls.
These models were often very large and detailed. For example, a cork model of the Colosseum in Aschaffenburg is three meters long!
Cork models were popular with royalty in the 18th century. They were also bought by architecture schools and museums. This helped teach people about ancient buildings.
Even though they seem fragile, cork models have often lasted better than wooden ones. Wooden models can be damaged by insects.
Many famous people collected cork models. This includes Filippo Farsetti in Venice and Charles Townley in London. Sir John Soane's Museum in London has a collection of 14 cork models of Roman and Greek buildings.
Large collections of cork models can be found in museums today. For example, the Imperial Academy of Arts in Russia has 34 models. Schloss Wilhelmshöhe in Germany has 33 models. The largest collection by Carl May is in Aschaffenburg, Germany, with 54 pieces.
Scales of Models
Architectural models are always built much smaller than the real building. This difference in size is called the "scale."
Here are some common scales and what they are used for:
- 1:1 (Full size): Used for very small details.
- 1:2 to 1:10: Used for close-up details or small interior spaces.
- 1:20 to 1:50: Good for showing interior rooms, furniture, and detailed floor plans.
- 1:100 to 1:200: Used for overall building plans and layouts.
- 1:500: Shows building layouts or the entire site plan.
- 1:1000 to 1:5000: Used for urban planning, showing city blocks or even whole cities.
Sometimes, scales used for model railroads are also used. These are like 1:160 or 1:87. This is because it's easy to find small figures, vehicles, and trees in these sizes. Large building models are often built in these scales to save space.
See also
 In Spanish: Maqueta arquitectónica para niños
In Spanish: Maqueta arquitectónica para niños
- Architectural rendering
- Maquette
- Origamic architecture (OA)
- Scale model
- Superquick
Images for kids
-
A model used by architect Lorenzo Winslow to plan the Grand Staircase at the White House.
-
A model used for city planning in the Buenos Aires Province.
-
An earthenware model of two residential towers, made during the Han Dynasty in China.
-
A wooden exterior model of the Royal Military College of Canada grounds.
-
Painted wood model of the Volkshalle in Hitler's planned Germania project.
 | Leon Lynch |
 | Milton P. Webster |
 | Ferdinand Smith |


