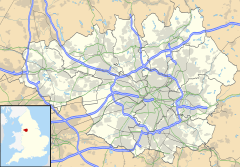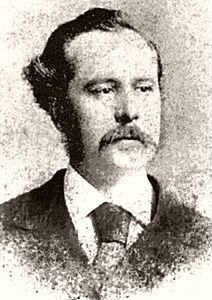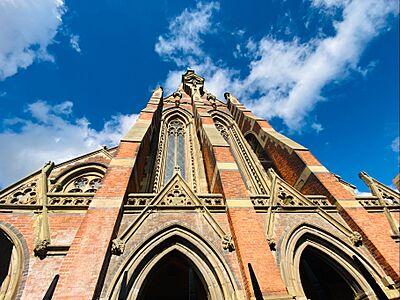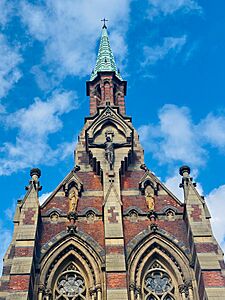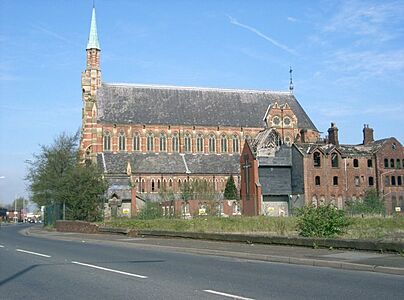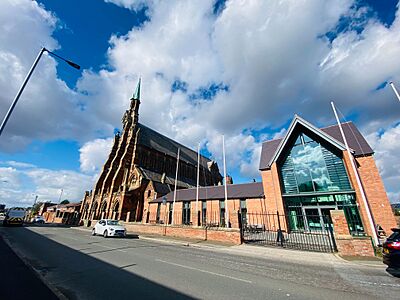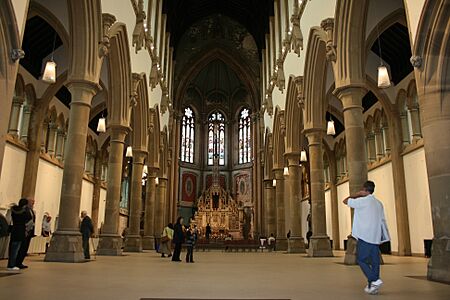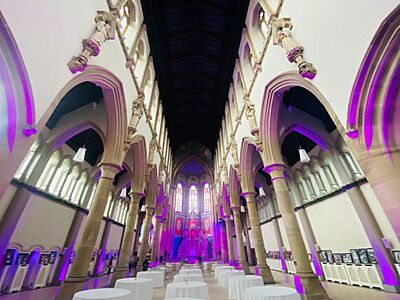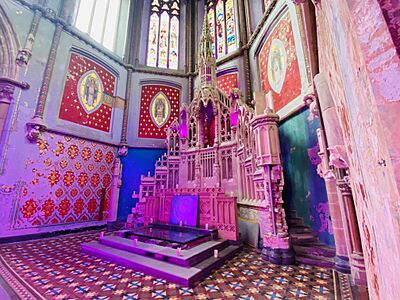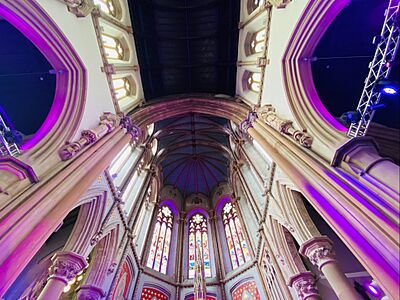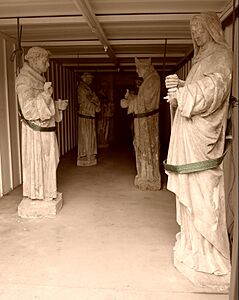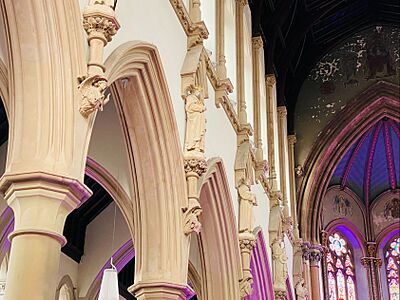Gorton Monastery facts for kids
Quick facts for kids Church and Friary of St Francis |
|
|---|---|
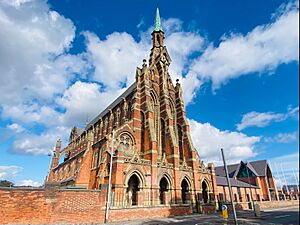 |
|
| Religion | |
| Affiliation | Catholic (Franciscan Recollects) |
| Ecclesiastical or organizational status | Friary |
| Year consecrated | 1872 |
| Status | Secular events venue |
| Location | |
| Location | Gorton, Manchester, England |
| Municipality | City of Manchester |
| Architecture | |
| Architect(s) | Edward Welby Pugin |
| Architectural style | High Victorian Gothic architecture |
| Groundbreaking | 1866 |
| Completed | 1872 |
| Construction cost | £8000 |
| Specifications | |
| Direction of façade | South |
| Length | 180 feet (55 m) |
| Height (max) | 230 feet (70 m) |
| Materials | Polychomatic brick, sandstone dressing |
The Church and Friary of St Francis, often called Gorton Monastery, is a special old building in Gorton, Manchester, England. It used to be a friary, which is a home for Franciscan friars (a type of Catholic religious group). The famous Victorian architect Edward Welby Pugin designed it. It was built between 1866 and 1872.
Gorton Monastery is a great example of Gothic Revival architecture, a style that brought back medieval Gothic designs. The building stopped being used for church services in 1989. For many years, it was left empty and became run-down. However, after a big restoration project, it reopened in 2007. Now, it's a popular place for events like weddings and conferences.
History of Gorton Monastery
How the Monastery Started
In 1861, the Bishop of Salford, Herbert Vaughan, invited a group of Franciscans from Belgium to Manchester. These Franciscans were called Recollects. They came to Gorton in December 1861 to start a new church and friary. A friary is a building where friars live and work.
The friars themselves did most of the building work. Construction lasted from 1863 to 1867. One of the friars even acted as the "clerk of works," overseeing the project.
Designing the Church Building
Edward Welby Pugin (1834–1875) was chosen to design the new monastery church. He was a very well-known architect. His father, Augustus Pugin, was also famous. Augustus believed that the Gothic style was perfect for Catholic churches.
Edward Welby Pugin had already designed two other large Catholic churches in Manchester. These were St Ann's, Stretford (built in 1863) and All Saints' Church, Urmston (built in 1868). The first stone for the Gorton Monastery church was laid in 1866. The church was finished and officially opened in 1872.
When the Monastery Closed
The monastery stopped being used for worship in 1989. The building was then sold to a company that develops properties. This company removed many of the monastery's original items. These included wooden pews (church benches), oak doors, and sculptures. Even a large pipe organ was sold for scrap metal.
The property company later went out of business. Their plan to turn the monastery into apartments was stopped. The monastery was left empty and became very run-down. It suffered from vandalism (damage done on purpose) and looting (stealing things).
In 1997, Gorton Monastery was put on a special list. This was the World Monuments Fund Watch List of 100 Most Endangered Sites in the World. It was listed alongside famous places like Pompeii and the Taj Mahal. This showed how important it was to save the building.
Saving Gorton Monastery
A campaign started to save Gorton Monastery. A charity called the Monastery of St Francis and Gorton Trust was created. It was started by Elaine Griffiths and her husband Paul Griffiths. Paul had been an altar boy at the monastery when he was young.
After the property company went out of business, the building was taken over by "receivers." These are people who manage a company's assets when it's in financial trouble. The campaigners bought the monastery in 1997 for just £1.
The trust asked for money from different groups to restore the monastery. These included the Heritage Lottery Fund, English Heritage, and the European Regional Development Fund. Their first idea for an education and arts center was turned down. A second idea for a hotel was also rejected. Finally, a plan to make it an events and wedding venue was approved.
The money needed for the restoration was secured in 2003. The church and other friary buildings underwent a £6 million restoration. This work was finished in June 2007. A separate company, The Monastery Manchester Ltd, was set up. It now runs the building as a place for conferences, business meetings, weddings, and community events.
Recent Events at the Monastery
In 2013, the volunteers of the Monastery of St Francis and Gorton Trust received the Queen's Award for Voluntary Service. This award recognizes excellent volunteer groups. In November 2013, Queen Elizabeth II and Prince Philip visited the monastery for a private lunch.
More work began in February 2016 to build a new "Welcome Wing." This wing provides space for education and community activities. It also allowed for more restoration work on the altars and decorations. This project received a £1 million donation from Norman Stoller and £2 million from the Heritage Lottery Fund. The new wing was built where an old building had been taken down in the 1960s.
In March 2017, a special service was held at Gorton Monastery. It was a memorial for Sir Gerald Kaufman, who was a Member of Parliament for Manchester Gorton. He had supported the monastery's restoration.
In 2021, the Manchester Camerata chamber orchestra made Gorton Monastery its new home.
Architecture of the Monastery
Edward Welby Pugin designed the monastery church to be very tall and impressive. It is built with red and blue bricks, which is called "polychromatic." It also has "sandstone dressing," which means decorative stone parts. The design was inspired by the "Decorated Gothic" style from the late 13th century.
Exterior Design Details
Unlike many traditional churches, this monastery church does not face east and west. Instead, it faces north and south. The north end has a rounded part called a "polygonal apse." The south front, which faces the main street, is very detailed. It has strong vertical lines.
Three very large "flying buttresses" support the building. These are arched supports on the outside. They have statues under small roofs called "canopies." A large sculpted crucifix is also on the south front. At the very top is a fancy "bellcote" (a small structure for bells) with a tiny "spire."
Between the buttresses are two tall, narrow windows called "lancet windows." They have detailed stone patterns called "tracery." There are also round "rose window"s. At ground level, there is a "narthex," which is an entrance area. It has four pointed "Gothic arch"es leading to two main doorways.
To the east of the church is a "cloister," which is a covered walkway around a courtyard. The monastery building itself is a simpler, three-story brick building. It has "sashed windows" (windows that slide up and down), chimneys, and another bellcote.
In 1963, Gorton Monastery was given a special status. It was named a Grade II* listed building. This means it's a very important historic building.
Inside the Monastery Church
The inside of the church is dominated by the long main hall, called the "nave." It has 13 sections, or "bays." On each side of the nave are "aisle"s, which are narrower walkways. The nave walls are lined with buttresses, and each section has tall "lancet windows."
At the north end, the "chancel" (the area around the altar) is lit by large "dormer windows" high in the roof. These windows direct sunlight onto the "high altar." Behind the altar is a tall, decorated screen called a "reredos." This was designed by the architect's half-brother, Peter Paul Pugin. The beautiful stained glass windows were designed by Ralph Bolton Edmundson.
The Story of the Saints' Statues
Along the nave, on platforms about 40-foot (12 m) high, are 12 life-size statues. These are made of French limestone and show Franciscan saints. When the church became run-down in the 1980s, many things were removed by the property developers. This included these statues, known as the Saints.
A local historian saw them listed in a Sotheby's catalogue in 1994. They were described as "garden ornaments"! Manchester City Council bought the statues. After being stored for 16 years, they were restored over eight months. Finally, in 2012, they were carefully lifted back into their original places in the nave.
The saints shown in the statues are:
- St Clare of Assisi
- St Louis of Toulouse
- St Berard Nobleman
- St Elizabeth of Hungary
- St Leonard of Port Maurice
- St Didacus Penitent
- St Ivo of Brittany
- St Peter of Alcantara
- Saint Louis, King of France
- St Bernadine of Siena
- St Bonaventure
- St Anthony of Padua
See also
- Grade II* listed buildings in Greater Manchester
- Listed buildings in Manchester-M18
- List of churches in Greater Manchester
- List of monastic houses in Greater Manchester
- List of monastic houses in England
External links
- Parliament.uk: Supplementary memorandum submitted by Sotheby's, on the 12 figures of saints, May 2000
 | Toni Morrison |
 | Barack Obama |
 | Martin Luther King Jr. |
 | Ralph Bunche |


