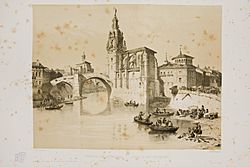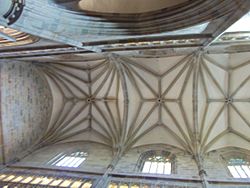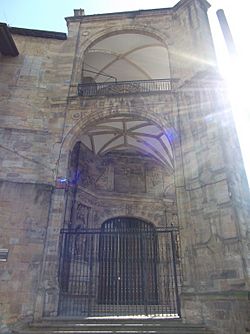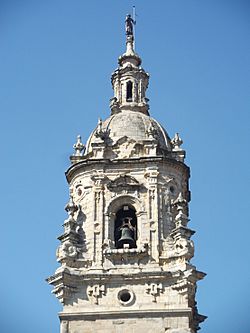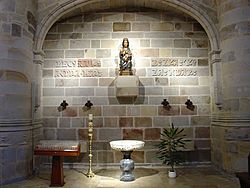Church of Saint Anthony the Great facts for kids
Quick facts for kids Church of San AntónSan Anton eliza |
|
|---|---|
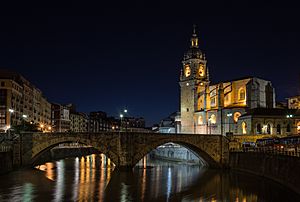 |
|
| Religion | |
| Affiliation | Roman Catholic |
| Province | Biscay |
| Location | |
| Location | Bilbao, Basque Country, Spain |
| Architecture | |
| Architectural type | Church |
| Architectural style | Gothic, Renaissance, Baroque |
| Groundbreaking | 15th century |
| Completed | 1510 |
The Church of San Antón is a famous Catholic church in the Old Town, or Casco Viejo, of Bilbao, Spain. It is named after Saint Anthony the Great. The church is so important to Bilbao that it appears on the city's official coat of arms, along with the San Antón Bridge next to it.
The church is a great example of the Gothic style, which was popular in the 1400s and 1500s. Even though it has been repaired many times, you can still see its Gothic features. These include the high, arched ceilings called rib vaults and the pointed arches that are typical of this style.
Contents
History of the Church
The Church of San Antón was built in the late 1400s. It was built on a spot where a warehouse had stood for 300 years. Because of its long and important history, the church was named a National Historic-Artistic Monument in 1984.
The story of the church starts long ago. In 1300, a new village called Bilbao was officially created. A wall was built along the river to protect the town from floods. In 2002, archaeologists found parts of this old wall.
Later, a church dedicated to Saint Anthony the Great was built on this spot. The first version of the church was finished in 1433. It was a simple building with a single large room and a vaulted roof.
As more people moved to Bilbao, the church needed to be bigger. In 1478, work began on a new, larger church in the popular Gothic style. This is the building that we can still see today.
Surviving Damage
Over the centuries, the Church of San Antón has faced many challenges. Its location next to the Nervión river meant it was often flooded. The worst flood happened in 1983. It damaged furniture and doors inside the church.
The church was also damaged during wars, especially the Carlist wars in the 1800s. It was even used as a military supply base and had to be closed. In 1881, it closed again because the building was in bad shape. Major repairs were done, which changed some of the church's original look.
Architectural Styles
The church is a mix of different building styles from different time periods. This is because it was built and repaired over hundreds of years.
Gothic Design
The main style of the church is Gothic. Gothic architecture started in France. It became popular in the Biscay region of Spain in the 1300s.
Gothic buildings are known for being tall, with large windows and pointed arches. They were designed to make people feel like they were looking up toward heaven. While some Gothic churches in Spain are huge, the ones in Biscay were often smaller and simpler. The Church of San Antón is a perfect example of this local Gothic style.
Renaissance Entrance
The main entrance, or façade, of the church looks different from the rest of the building. It was built later, around 1548, in the Renaissance style.
The Renaissance was a period when art was inspired by ancient Greece and Rome. This style focused more on people and nature. You can see this in the small sculptures of heads carved around the entrance arch. On each side of the door are columns in the Corinthian style, which have detailed carvings of leaves.
Above the door are two niches, or small hollow spaces in the wall. In 1892, statues of Saint Peter and Saint Paul were placed inside them.
Baroque Bell Tower
The bell tower, or belfry, was added much later, in 1774. It was built in the Baroque style. Baroque art is known for being very grand, detailed, and full of energy.
The tower has a dome on top and a weather vane that was made in 1775. You can climb 106 stone steps to reach the belfry. The bell inside was made in 1829. Its inscription reads: "IHS. San Antonio Abad. Ora pro nobis, Antonio de la Hoza me Hizo. 1829." This means "Jesus. Saint Anthony the Abbot. Pray for us, Antonio de la Hoza made me. 1829."
Inside the Church
The church has three small side rooms called chapels. Each one has its own unique history and art.
Chapel of Provost
This is the largest of the three chapels. It was built around 1530 in the late Gothic style. A beautiful metal grille, forged in Bilbao, stands at its entrance. Above the entrance is the coat of arms of the Lezama-Leguizamón family, who paid for the chapel.
Inside, there is an altar with a wooden sculpture of the Inmaculada (the Virgin Mary) and several paintings.
Chapel of Piety
This chapel is smaller than the Chapel of Provost. It also has a Gothic entrance arch and a beautiful stained glass window. The grille at its entrance is even older than the one at the Provost Chapel. It shows the coat of arms of the Recalde family.
An inscription on the grille reads, "O Mater Dei, memento mei Iesu," which is Latin for "Oh mother of God, remember us before Jesus."
Chapel of San Roque
This is the smallest chapel. It was once the original entrance to the church. Later, it was turned into a memorial for the Ibiceta family. It contains a sculpture of San Roque (Saint Roch) and sculptures of Saint Lucy and Saint Sebastian.
See also
 In Spanish: Iglesia de San Antón (Bilbao) para niños
In Spanish: Iglesia de San Antón (Bilbao) para niños
 | William Lucy |
 | Charles Hayes |
 | Cleveland Robinson |


