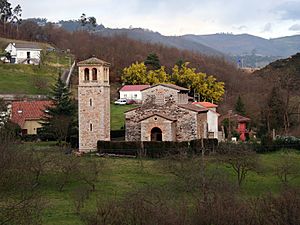Church of San Pedro de Nora facts for kids
Quick facts for kids Church of Saint Peter of NoraIglesia de San Pedro de Nora |
|
|---|---|
 |
|
| Religion | |
| Affiliation | Roman Catholic |
| Province | Asturias |
| Ecclesiastical or organizational status | Church |
| Location | |
| Location | |
| Architecture | |
| Architectural type | Church |
| Architectural style | Pre-Romanesque |
| Completed | 9th century |
| Specifications | |
| Length | 18 metres (59 ft) |
| Width | 13 metres (43 ft) |
The Church of Saint Peter of Nora (in Spanish, Iglesia de San Pedro de Nora) is a very old Roman Catholic church. It is found in Las Regueras, Asturias, Spain. The church sits right next to the Nora river. It is about 12 kilometers (7.5 miles) away from the city of Oviedo.
This church is a great example of Pre-Romanesque architecture. This means it was built before the Romanesque style became popular. The first time this church was mentioned in writing was in a document from the year 905. This document was a gift record from King Alfonso III of Asturias.
Because it looks similar to other churches like San Julián de los Prados and church of Santa María de Bendones, experts believe it was built during the time of King Alfonso II of Asturias. In 1931, it was named a National Monument. Sadly, the church was damaged by fire in 1936 during the Spanish Civil War. It lost its roof, but it was later fixed by an architect named Luis Menéndez Pidal y Alvarez.
What the Church Looks Like
The Church of Saint Peter of Nora was built in a style similar to the church of San Julián de los Prados. It faces towards the east. It has a special entrance area called a vestibule that is separate from the main building.
Inside the Church
The church has a main floor plan that looks like a basilica. This means it has a central area called a nave. This central nave is taller than the side aisles next to it. The roof inside is made of wood and crosses over the top. Light comes into the church through windows that have stone screens.
The main prayer area, called the sanctuary, is straight. It is divided into three smaller sections called apses. These apses have rounded ceilings that look like barrels. A special feature of this church is that the apses are connected to each other. They have semicircular arched doors in the walls between them.
Special Features
Like many churches from this time, there was a room built above the apse. You could only get into this room from the outside. It had a special window with three parts, shaped like a clover.
The bell tower of the church is separate from the main building. This is similar to the Santa María de Bendones church. However, this bell tower was not part of the original church. It was added much later, in the 1970s. This was part of a project led by the architect Luis Menéndez Pidal y Alvarez. He was famous for restoring old Asturian Pre-Romanesque buildings.
See also
 In Spanish: San Pedro de Nora para niños
In Spanish: San Pedro de Nora para niños
- Asturian architecture
- Catholic Church in Spain
 | Leon Lynch |
 | Milton P. Webster |
 | Ferdinand Smith |

