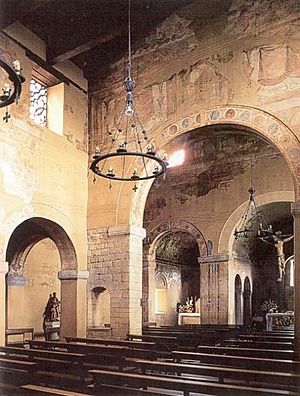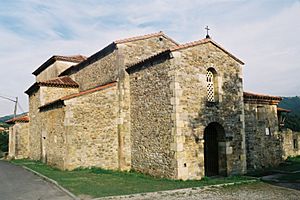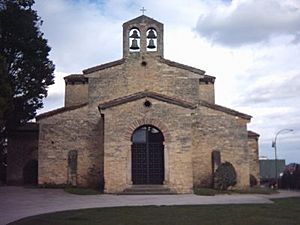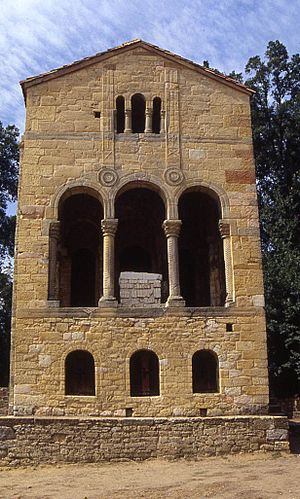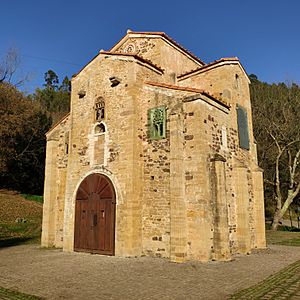Asturian architecture facts for kids
Pre-Romanesque architecture in Asturias refers to the special buildings made in the Kingdom of Asturias between the years 711 and 910. This was a time when the kingdom was just starting and growing.
Contents
History of the Asturian Kingdom
In the 5th century, a Christian group called the Goths arrived in Spain. They took over most of the land after the Roman Empire fell. They tried to keep things organized, like the Romans did.
Around the year 710, the Visigothic king, Wittiza, died. His oldest son, Agila, should have become king. But a duke named Roderic took the throne instead. Agila wanted his throne back. He asked for help from the Muslim kingdom in North Africa. Tarik, a governor from Damascus, got permission to send his army to Spain. They were ready to fight King Roderic's army.
On July 19, 711, the Battle of Guadalete happened near Gibraltar. King Roderic was killed, and his army was defeated. Tarik and his troops then marched to Toledo, the Visigothic capital. They took the city easily.
Some stories say that Asturian fighters were with King Roderic. These warriors were known for being brave. After the battle, they and other Gothic soldiers went to hide in the mountains of Asturias. They also tried to save important religious items from Toledo Cathedral. The most important was the Holy Ark, which held many relics from Jerusalem.
The Kingdom of Asturias began seven years later, in 718. The Astur tribes chose Pelayo as their leader. No one is sure where Pelayo came from. Some say he was a Visigothic noble who ran from the Muslims. Others say he was a local noble connected to the Visigothic kingdom. Either way, Pelayo united the local tribes and the Visigoths. He wanted to bring back the old Gothic way of life, like the kingdom in Toledo.
The Kingdom of Asturias ended when King Alfonso III died in 910. In about 200 years, 12 kings from Pelayo's family slowly took back land from the Muslims. This included places like León, Galicia, and Castile. Because of this, the royal court moved south to León. This city was in a good spot for the fight. This fight ended 800 years later, in 1492. That's when Granada was taken and the last Arabic king left Spain.
The flag of Asturias has a golden cross on a blue background. This cross is called "La Victoria" (The Victory). It has a Latin saying: Hoc signo, tvetvr pivs, Hoc signo vincitvr inimicvs. This means "With this sign the faithful are protected, With this sign the enemy is defeated." This shows how Christianity brought everyone together in their fight.
What is Asturian Pre-Romanesque Art?
Asturian Pre-Romanesque art is very special in Spain. It mixes ideas from other styles, like Visigothic and Mozarabic art. But it also created its own unique look. It became very advanced in how buildings were made and decorated. This includes beautiful gold items. Important examples are the Cross of the Angels, the Victory Cross, and the Agate Box. These are kept in the Holy Chamber of Oviedo Cathedral.
These Pre-Romanesque buildings were often built where the king's court was. The capital moved from Cangas de Onís to Pravia, and then finally to Oviedo.
Asturian Pre-Romanesque art changed over time. It followed how the kingdom grew and changed. There are five main periods:
- First Period (737–791): Kings like Fáfila and Alfonso I.
- Second Period (791–842): The reign of Alfonso II. This is when the style became clearer.
- Third Period (842–866): The reigns of Ramiro I and Ordoño I.
- Fourth Period (866–910): The reign of Alfonso III.
- Fifth Period (910–925): This period happened when the court moved to León. The Kingdom of Asturias and its unique art style ended.
Important Buildings and Artworks
Early Buildings (737 to 791)
This was when the young kingdom was growing strong. We know of two churches from this time.
- The Church of Santa Cruz (737) was in Cangas de Onís, the first capital. We only have old writings about it because it was destroyed in 1936. The church there today was built in 1950. It stands over an ancient burial mound with a dolmen. A legend says its name, Santa Cruz ("Holy Cross"), comes from the wooden cross King Pelayo carried. He used it in the Battle of Covadonga, which was a big victory against the Arabs. Later, King Alfonso III covered this cross in gold and jewels. It was then called La Victoria and became the symbol on the Asturian flag.
- The Church of San Juan Apóstol y Evangelista, Santianes de Pravia is in Santianes. It was built when the royal court moved from Cangas de Onís to Pravia. Pravia was an old Roman town and a busy crossroads. This church was built between 774 and 783. It already showed some features of Asturian Pre-Romanesque art. It faced east and had a basilica shape. This means it had a main central area (nave) and two side areas (aisles). These were separated by three round arches. It also had a transept, which is a cross-shaped part of the church. There was one round apse (a curved end of the church) and an entrance vestibule. The main part of the church had a wooden ceiling.
Inside, there are carved decorations with flowers and geometric shapes. These designs became common in later Pre-Romanesque art. You can see them in the church's sacristy, which has a museum.
Alfonso II's Era (791 to 842)
King Alfonso II, also called "the Chaste," was a very important king for Asturias. He made the kingdom strong against the Muslims. He won a big victory in the Battle of Lutos. He also moved the capital to Oviedo for good. He even made good friends with the emperor Charlemagne.
Alfonso II supported a lot of building projects. He helped create many Pre-Romanesque churches that defined the style. With his royal architect, Tioda, he built churches like San Tirso, San Julián de los Prados, Santa María de Bendones, and San Pedro de Nora. He also built a palace complex in Oviedo. Most of this palace is gone now. But the Holy Chamber of Oviedo Cathedral is still there. It holds important relics like the Holy Ark and jewels like the Cross of the Angels. Alfonso II himself gave this cross to the church.
Outside Asturias, a legend says that the tomb of Saint James was found in Galicia. This place became known as campus stellae (Compostela). Alfonso II had the first church built there in honor of the saint in 892.
The Church of San Julián de los Prados, or Santuyano, was built around 812 to 842. It was part of a group of royal buildings. The church had a basilica shape with a central nave and two side aisles. These were separated by three round arches on square columns. It also had a transept, which was taller than the central nave.
The church had a straight sanctuary with three chapels. Above the main chapel was a room that could only be reached from outside. No one is sure what this room was for. The church also had a beautiful wooden ceiling with carved geometric designs.
Outside the main church, there was an entrance vestibule and two sacristies. These were connected to the transept. The Church of San Julián de los Prados is the largest of the Pre-Romanesque churches.
The walls and ceilings of this church are covered with amazing mural paintings. They are the best-preserved medieval paintings in Spain. The artists used the al fresco technique, painting while the plaster was still wet. The paintings are in three clear sections. The designs show ideas from Roman paintings. They create a feeling like old Roman theater scenes. There are many decorative elements: fake marble, rectangles, bands, weaving, squares, and columns. There are also medallions with plant designs, architectural shapes, and curtains. But there are almost no pictures of people or religious scenes. The only exception is the Anastasis Cross, which was a symbol of royal power. This lack of figures is called aniconism. Later Pre-Romanesque churches did not follow this rule.
The church of San Tirso is next to the Cathedral of Oviedo. Only the end wall of its apse remains from the original building. The rest was destroyed by fire in the 16th century. The remaining part shows the original stone block construction. In the center, there is a special three-point window, common in Asturian Pre-Romanesque. It has round arches made of brick. The middle opening is larger than the side ones and is supported by columns.
The Holy Chamber was built as a palace chapel for Alfonso II. It was part of the San Salvador church complex. Both were torn down in the 14th century to build the current Gothic cathedral. The Holy Chamber is next to the Pre-Romanesque Tower of San Miguel. It was also used to keep relics brought from Toledo after the Visigothic kingdom fell. It has two levels with barrel vaults. The lower level, or crypt, is about 2.30 meters high. It is dedicated to St. Leocadia and holds tombs of other martyrs.
The upper level is dedicated to St. Michael. It was made longer in the 12th century. This is also when it got its current decorations, which are masterpieces of Spanish Romanesque style. The Holy Chamber's design solved a big problem in Asturian Pre-Romanesque art: how to build vaults over two stacked spaces. This idea was later used in buildings by Ramiro I.
The Holy Chamber was built to hold the jewels and relics of the San Salvador Cathedral in Oviedo. It still does this 1,200 years later. Some of these jewels were given by Kings Alfonso II and Alfonso III. They are amazing examples of Asturian Pre-Romanesque gold work.
- The Cross of the Angels was made in 808 in Gauzón. King Alfonso II of Asturias ordered it and gave the precious stones for it. The cross is called "of the Angels" because a legend says angels, looking like pilgrims, made it for Alfonso II. It is a Greek cross (with equal arms). It has a cherry wood core and a round disk in the center. One side is covered with fine gold wire and geometric designs. It has 48 beautiful precious stones like agates, sapphires, amethysts, rubies, and opals. The other side is covered with thin gold sheet held by silver nails. This side has a large oval agate cameo in the center and a big stone at the end of each arm.
- Exactly 100 years later, in 908, King Alfonso III gave the most important Pre-Romanesque gold item to Oviedo Cathedral. This was the Victory Cross or Santa Cruz. It is a Latin cross (with unequal arms), about 92 cm by 72 cm. The core is made of two pieces of oak wood. The whole cross is covered with gold leaf and fine gold wire. It is richly decorated, especially on the back. This side has colored enamel, pearls, precious stones, and gold thread. The back also has an inscription in gold letters. It mentions King Alfonso III and Queen Jimena as the givers. It also says where (Gauzón Castle again) and when it was made.
- The last of the Pre-Romanesque jewels in the Holy Chamber is the Agate box. Fruela II of Asturias (son of Alfonso II) and his wife Nunilo gave it to the church in 910, when he was still a prince. This amazing gold item is in a Mozarabic style. It is a rectangular box for relics, made from cypress wood. It has a lid shaped like a half-pyramid. It is covered with gold plates. It has 99 small arch-shaped openings, framed with woven gold thread, holding agates. The most valuable part is the top of the lid. It was probably reused from an older, smaller Carolingian relic box, about 100 years older than the rest. This part is decorated with enamel panels, surrounded by 655 embedded garnets.
Two other churches from this period are the Santa Maria de Bendones and the San Pedro de Nora.
- Santa Maria de Bendones is only five kilometers from Oviedo. King Alfonso III and his wife Jimena gave it to San Salvador Cathedral on January 20, 905. It is very similar to Santullano. But its floor plan is not the usual basilica shape. It has three rooms at the western end. The middle one is an entrance vestibule. The two side rooms might have been for churchgoers or priests. This entrance leads into a single nave with a wooden ceiling. The nave connects to two rectangular side areas, also with wooden ceilings. These seem to have been used for religious ceremonies of the time. The nave joins the sanctuary through three round brick arches. Each arch leads to a chapel. Only the main chapel has a brick barrel vault. The other two have wooden ceilings.
Above the main chapel is a "typical" room. You can only get to it from outside through a three-leaf window. This window has the usual Pre-Romanesque features: a central arch larger than the side ones, resting on two columns with rope molding. The top rectangle is framed by simple molding.
Separate from the church, but close to its south side, is the bell tower. It has a rectangular shape.
- The Church of San Pedro de Nora is by the River Nora, about twelve kilometers from Oviedo. This church has the same building style as Santullano. It faces east, has a separate vestibule, and a basilica-type floor plan. The central nave is higher than the side aisles. It has a wooden roof with intersecting beams and windows with stone lattices for light. The straight sanctuary is divided into three apses with barrel vaults. A unique feature is that the apses were connected to each other through the dividing walls by round-arched doors. Like all churches from this period, there was a room above the apse. It could only be reached from outside through a three-leaf window. The bell tower, separate from the church like in Santa Maria de Bendones, was not part of the original building. It was added in the 1970s by architect Luis Menéndez Pidal y Alvarez, who restored many Asturian Pre-Romanesque sites.
Ramiro I and Ordoño I (842 to 866)
This period includes the reigns of Ramiro I and Ordoño I. Ramiro I took over after Alfonso II died without children. He was called Virga justitiae (baton of justice) because he had to deal with two rebellions by nobles. He also hunted down magic, which was common in Asturias then. He successfully fought the Normans in Gijón and A Coruña. Strangely, he had a peaceful time with the Muslims. This allowed him to make big changes to Pre-Romanesque architecture and decoration. This new style is called Ramirian.
Ramiro I's son, Ordoño I, became king next. He inherited a very strong kingdom. This allowed him to send people from Asturias to repopulate empty cities south of the mountains. These included Tui, Astorga, and León. He fought the Arabs with mixed results. He easily defeated them in the Battle of Clavijo in 859. But six years later, his army lost a battle, which stopped his repopulation efforts.
The Palace of Santa María del Naranco is the first important building from this period. It brought big changes to Pre-Romanesque art. It added new and exciting features. It was a big step forward from earlier periods. It was built as a fun palace on the south side of Monte Naranco, facing the city. It was part of a group of royal buildings outside Oviedo. It was a civil building, but in the 12th century, it became a church dedicated to St. Mary.
This palace amazed people for centuries. Old writings, like the Crónica Silense from around 1015, describe Ramiro I building it. It says he made "a palace without wood, of admirable construction and vaulted below and above."
What amazed people was its tall, slender shape, its rich decorations, and the use of long barrel vaults. These vaults used arches to support the roof, getting rid of wooden ceilings. This idea was first seen in the Holy Chamber, but it was fully developed in Santa Maria del Naranco.
The palace has a rectangular shape and two floors. The lower floor, or crypt, is quite low. It has a central room and two side rooms. You get to the upper floor by a double outdoor staircase. This floor has the same layout as the lower one. It has a main hall with six blind round arches along the walls. These arches are supported by columns built into the wall. There is a viewing area (mirador) at each end. These are reached through three arches, similar to those on the wall. They rest on columns with twisted rope molding, which is typical of Pre-Romanesque art. The barrel vault is made from tufa stone. It is held up by six arches resting on supports.
Santa Maria del Naranco also made progress in its decorations. It added ideas from painting, gold work, and textiles. The rich decorations are mostly in the hall and viewing areas of the upper floor. The cubic-prismatic capitals (tops of columns) are special. They show Byzantine influence. They are decorated with carvings framed by cord designs (from local traditions). Inside these shapes are carved animals and people. This kind of design is also on the round disks with central medallions. These are above where the blind arches meet. There are 32 medallions around the building. They are similar in size and shape, but their designs and figures inside are different. They show four-legged animals, birds, bunches of grapes, and fantasy animals. This style came from the Visigothic period, which got it from Byzantine art.
Above the medallions are decorative bands. These are also framed by rope molding. Inside, four figures are carved and arranged evenly. The top two figures carry loads on their heads. The bottom two are soldiers on horseback with swords. These figures might have a symbolic meaning about society. Perhaps they show warriors protecting and supporting religious people, or the king and church working together.
Santa María del Naranco has other beautiful carvings. For the first time, a Greek cross is carved as a symbol of the Asturian monarchy. It also protects the building from evil. This became common in the simple buildings of towns and villages. Other carvings, like the Corinthian-style column tops on the viewing areas' triple-arched windows, are also important. The altar stone in the eastern viewing area was originally from the nearby Church of San Miguel de Liño/Lillo. All these things make this palace the most unique Pre-Romanesque building. It is also the only palace complex from that time that still exists.
The church of San Miguel de Lillo was dedicated by Ramiro I and his wife Paterna in 848. It was first dedicated to St. Mary. But later, in the 12th century, this worship moved to the nearby palace (Santa María del Naranco). So, this church became dedicated to St. Michael.
It originally had a basilica shape with three aisles and a barrel vault. But part of the original building is gone because it fell apart in the 12th or 13th century. Today, its western half remains from that time. It also has special features like the amazing doorposts in the vestibule. There's also an extraordinary lattice on the window of the southern wall, carved from a single piece of stone.
The last church from this period is Santa Cristina de Lena. It is in the Lena area, about 25 km south of Oviedo. It is on an old Roman road that connected the high plains with Asturias. This church has a different floor plan from the usual Pre-Romanesque basilica. It is a single rectangular space with a barrel vault. It has four attached structures in the center of each side. The first is the typical Asturian Pre-Romanesque vestibule. It has a royal viewing platform on the upper part, reached by stairs. To the east is the area with the altar. It has a single apse, unlike the usual three apses in Asturian Pre-Romanesque. This shows a return to Visigothic influences. To the north and south are two other rooms with round arches and barrel vaults. These were used for the Hispano-Visigothic religious services practiced in Spain until the 11th century.
One unique part of Santa Cristina de Lena is that the area around the altar (presbytery) is raised above the floor. It is separated from the main seating area by three arches on marble columns. This separation is seen in other Asturian churches, but not with this exact structure. The lattices over the arches and the wall around the central arch were reused from 7th-century Visigothic buildings.
Outside the church, there are many buttresses (32). Some seem to be just for looks. Near this church is the Asturian Pre-Romanesque Information Centre. It is in the old Norte de la Cobertoria Railway Station.
Alfonso III's Reign (866 to 910)
This period covers the reign of Alfonso III. He became king at 18 after his father, Ordoño I, died. This was the peak of the Kingdom of Asturias. He expanded the kingdom against Islam. He conquered Oporto and Coimbra in today's Portugal. He pushed the kingdom's borders to the Mondego. He also repopulated cities like Zamora, Simancas, Toro, and the area called Campos Góticos. The idea that the Asturian kingdom was a continuation of the Visigoths in Toledo was fully accepted. This meant they felt they had to reconquer all the land held by Muslims. This idea was written in historical accounts, like the Crónica Albeldense from 881. It tells the history of the Gothic kingdom, followed by the Asturian monarchy. The kingdom's growth and strength also led to a cultural rebirth. This included new architecture and art.
The kingdom's growing power also made Alfonso III's three sons (García I, Ordoño II, and Fruela II) ambitious. With the help of some nobles, they took power from the king. They confined him in a town called Boiges (now Valdediós). Still, they let him lead one last fight against the Muslims in Zamora, where he won again. He died on his way back, in December 910. He was called "Great King and Emperor." He had made the kingdom bigger and stronger than ever since Pelayo founded it. But he could not stop his sons from splitting it into three parts: Asturias, Galicia, and Castile-León. This meant the end of the Kingdom of Asturias.
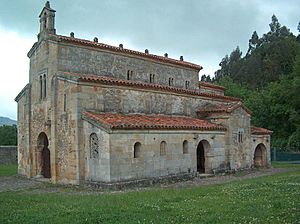
The two churches built by Alfonso III are San Salvador de Valdediós and Santo Adriano de Tuñón. He also built the Foncalada fountain in Oviedo. And, as mentioned, he gave the Victory Cross and the Agate box.
The Church of San Salvador de Valdediós is in the Boides valley (Villaviciosa). This is where Alfonso III was held by his sons. There used to be an old Benedictine convent here, replaced by Cistercians in the 13th century. The church, known as the "Bishops' Chapel," was dedicated on September 16, 893, with seven bishops present. It has a classic basilica floor plan with three chapels at the end. Four round arches separate the central nave from the side aisles.
At the western end, there are three rooms. The central one is used as an entrance vestibule. The two side rooms might have been for pilgrims. The vault over the central nave, like those over the apses, is barrel-shaped with a brick ceiling. It is decorated with al fresco wall paintings, showing various geometric designs.
The royal viewing platform is above the vestibule. It is separated from the main seating area in the central nave. This area was also separated from the part used for religious services by iron grilles, which are now gone. Special features of this church include the covered gallery added later to the southern side, called the Royal Portico. The square columns (50 cm) on the central nave's arches are also unique. There is a three-arched window in the central apse. The room above it can only be reached from outside by a window that has two openings, not the usual three.
The Church of Santo Adriano de Tuñón is by the River Trubia, near an old Roman road. It was founded on January 24, 891. It has a classic basilica floor plan. In the 17th and 18th centuries, it was extended with a nave structure at the western end and a bell gable. The al fresco paintings in this church are the only remaining works by Mozarabic painters in an Asturian art workshop.
Finally, the Foncalada fountain is the only medieval civil building still standing in Spain. It was built outside Oviedo's city walls. It is made of stone blocks and has a unique roof with intersecting parts, a barrel vault, and a rectangular shape. The top of the roof has a triangular pediment. It is carved with the Victory Cross, a symbol of Alfonso III. Below it is the famous saying of the Kingdom of Asturias:
Hoc signo tvetvr pivs, hoc signo vincitvr inimicvs
The Last Period (910 to 925)
After Alfonso III died and his sons divided the Kingdom of Asturias, Asturian Pre-Romanesque entered its final stage. Two buildings mark this time.
- The Church of San Salvador de Priesca is a few kilometers from Valdediós. It was dedicated on September 24, 921. Its architecture and decoration follow the style of Santullano, not later works. It was rebuilt several times in the 17th and 18th centuries. These changes especially affected the rooms next to the vestibule, connecting them to the side aisles.
- The Church of Santiago de Gobiendes is near Colunga, by the sea and the Sueve mountain range. It is the last of the Pre-Romanesque churches. Like the one in Priesca, it follows the Santullano building style. It was greatly changed in the 17th and 18th centuries. Its entrance, front, and main and side chapels were altered.
See also
 In Spanish: Arte asturiano para niños
In Spanish: Arte asturiano para niños
 | Kyle Baker |
 | Joseph Yoakum |
 | Laura Wheeler Waring |
 | Henry Ossawa Tanner |


