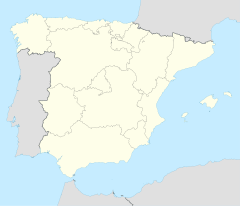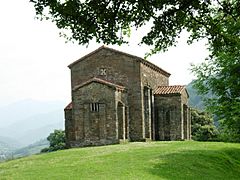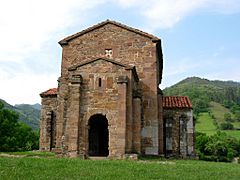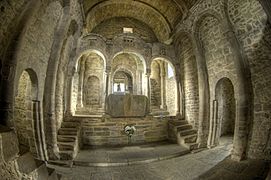Santa Cristina de Lena facts for kids
Quick facts for kids
|
|
|---|---|
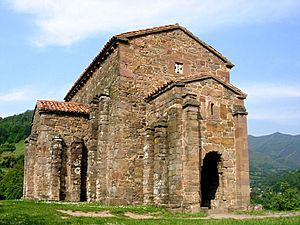 |
|
| Religion | |
| Affiliation | Roman Catholic |
| Ecclesiastical or organizational status | Inactive |
| Location | |
| Location | Lena (Asturias), Spain |
| Architecture | |
| Architectural type | Church |
| Architectural style | Pre-Romanesque |
| Groundbreaking | 7th century |
| Completed | 852 |
| Specifications | |
| Direction of façade | NE |
| Length | 16 metres (52 ft) |
| Width | 12 metres (39 ft) |
| Type | Cultural |
| Criteria | ii, iv, vi |
| Designated | 1985 (9th session) |
| Parent listing | Monuments of Oviedo and the Kingdom of the Asturias |
| Reference no. | 312bis-003 |
| Region | Europe and North America |
| Official name: Ermita de Santa Cristina | |
| Type | Non-movable |
| Criteria | Monument |
| 24 August 1885 | |
| RI-51-0000050 | |
The Church of St. Christine of Lena (Spanish: Santa Cristina de Lena) is an ancient and beautiful church in Spain. It is a special kind of church called "Pre-Romanesque." This means it was built a very long time ago, even before the Romanesque style became popular. You can find it in a place called Lena, about 25 kilometers (15 miles) south of Oviedo. This church sits on an old Roman road, which was once a major path connecting different parts of Spain.
Contents
Exploring the Church's Design
This church is unique because it doesn't look like other churches from its time. Most churches then had a long main hall with three sections. But St. Christine of Lena has just one main rectangular room. This room has a rounded ceiling, like the inside of a barrel.
Special Rooms and Features
Around the main room, there are four smaller rooms attached. One of these is a front entrance area, called a vestibule. Above this entrance, there's a special balcony or "royal tribune." Important people might have used this area. You can reach it by a staircase built into the wall.
To the east, you'll find the area where the altar is located. Unlike many churches from that period, which had three altar sections, this one has only one. This design might have been influenced by older Visigothic churches. To the north and south, there are two more rooms. These rooms have rounded arches and barrel-shaped ceilings. They were likely used for special religious ceremonies that were common in Spain until the 11th century.
The Elevated Altar Area
One of the most interesting parts of St. Christine of Lena is its elevated altar area. This section is raised above the main floor. It is separated from where the people stood by three arches. These arches are supported by marble columns. While other churches from this period in Asturias had some separation, none had a structure quite like this. The decorative screens above the arches and the wall around the middle arch were actually reused from older Visigothic buildings from the 7th century. This shows how builders often repurposed materials from earlier structures.
Gallery
See also
 In Spanish: Santa Cristina de Lena para niños
In Spanish: Santa Cristina de Lena para niños
- Asturian art
- Catholic Church in Spain
 | William Lucy |
 | Charles Hayes |
 | Cleveland Robinson |


