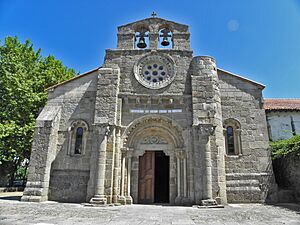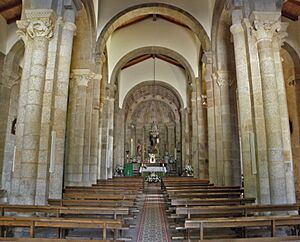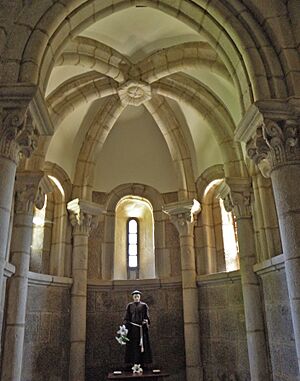Church of Santa María de Cambre facts for kids
Quick facts for kids Church of Santa María de Cambre |
|
|---|---|
|
Igrexa de Santa María de Cambre
|
|

Main facade
|
|
| Religion | |
| Affiliation | Catholic Church |
| Patron | Mary, mother of Jesus |
| Location | |
| Location | Cambre, A Coruña, Galicia |
| Country | Spain |
| Designated | June 3, 1931 |
| Reference no. | RI-51-0000541 |
The Church of Santa María de Cambre is an old church in Cambre, Galicia, Spain. It was built in the 12th century in a style called Romanesque. This style was popular in Europe a long time ago.
The church is known for its special "Compostela style," which means it looks similar to other important churches on the pilgrimage route to Santiago de Compostela. It is considered one of the most important Romanesque buildings in Galicia. In 1998, it was named a "Bien de Interés Cultural." This means it's a very important historical site protected by the Spanish government.
Contents
History of the Church
How the Church Started
A long, long time ago, during the Early Middle Ages (around the year 500 to 1000 AD), this place was a monastery. A monastery is a building where monks or nuns live and pray. At first, a family owned this monastery.
Becoming a Priory
In the year 932, the family gave the monastery to another big monastery called San Paio. The monks from San Paio kept the main idea of the monastery but changed it into a "priory." A priory is a smaller monastery that is part of a larger one.
Challenges and Changes
Over many years, the old monastery faced tough times. It was damaged by fires, first by the English and then by the French. Eventually, during a time called the Spanish confiscation, the old monastery stopped existing. This was when the Spanish government took control of many church properties.
Building the Church: Three Main Stages
The Church of Santa María de Cambre was not built all at once. It was constructed in three main parts, like building blocks added over time.
First Building Stage
The first part of the church was built in the middle of the 12th century. This included the main front of the church, called the façade. It also included the first three sections of the long main halls, or "naves." The central nave was the longest. Stone pillars with half-columns separated the central nave from the side ones. The arches that supported the wooden roof were shaped like half-circles. These arches started from decorated stone tops called "capitals," which often had plant designs.
Second Building Stage
The second part of the church shows strong influences from the famous Santiago de Compostela Cathedral. This part included a special curved area at the back of the church with five small chapels branching out like spokes on a wheel. Even though the church is not huge, this design connects it to the big churches built for pilgrims traveling to Santiago de Compostela. These small chapels have pointed arches and ceilings with crisscrossing ribs, called "ribbed vaults."
Third Building Stage
The final part of the church was finished in the 13th century. This included the very back part of the church, called the "apse," and the "transept," which is the part that crosses the main body of the church, making it look like a cross from above. The last section of the naves and the main entrance were also completed during this time. The apse has a rounded ceiling, and the main chapel has a barrel-shaped ceiling that ends in a quarter-sphere. There are also stairs that once led to two small towers, but these towers no longer stick out above the roof.
Interesting Features Inside
Inside the Church of Santa María de Cambre, you can find some cool historical items:
- A stone capital (the top part of a column) that has the date 1194 carved into it.
- A special sink known as the "Hidria of Jerusalem." Legend says this was one of the jars that Jesus used to turn water into wine at a wedding.
- A stone statue of the Virgin Mary holding baby Jesus, made around the end of the 12th century.
Images for kids
See also
 In Spanish: Iglesia de Santa María (Cambre) para niños
In Spanish: Iglesia de Santa María (Cambre) para niños
 | Roy Wilkins |
 | John Lewis |
 | Linda Carol Brown |




