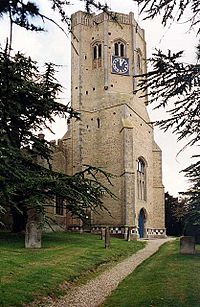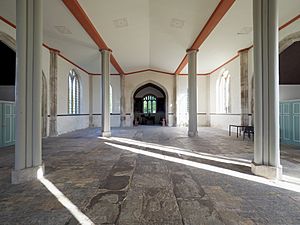Church of St Cyriac and St Julitta, Swaffham Prior facts for kids
Quick facts for kids Church of St Cyriac and St Julitta, Swaffham Prior |
|
|---|---|

The tower of the Church of St Cyriac and St Julitta, Swaffham Prior
|
|
| Lua error in Module:Location_map at line 420: attempt to index field 'wikibase' (a nil value). | |
| OS grid reference | TL 568 639 |
| Location | Swaffham Prior, Cambridgeshire |
| Country | England |
| Denomination | Anglican |
| Website | Churches Conservation Trust |
| History | |
| Dedication | Saints Cyriac and Julitta |
| Architecture | |
| Functional status | Redundant |
| Heritage designation | Grade II* |
| Designated | 19 August 1959 |
| Architect(s) | Charles Humfrey |
| Architectural type | Church |
| Style | Gothic, Gothic Revival |
| Specifications | |
| Materials | Tower in flint and clunch with limestone dressings Body in gault brick with stone dressings Roof slated |
The Church of St Cyriac and St Julitta is an old Anglican church in the village of Swaffham Prior, Cambridgeshire, England. It's a special building, listed as Grade II*, which means it's very important historically. The Churches Conservation Trust now looks after it. This church stands on a small hill above the B1102 road, about 7 miles (11 km) northeast of Cambridge. What's really interesting is that it's less than 100 feet (30 meters) away from another church, the Church of St Mary. Both churches share the same churchyard!
History of St Cyriac and St Julitta Church
This church is named after two saints, Cyriac and Julitta. Saint Julitta was the mother of Saint Cyriac. Both this church and the nearby Church of St Mary were built by the early 1200s. At first, they were separate churches for different areas. But in 1667, their church areas were joined together.
Challenges and Rebuilding Efforts
In 1743, parts of St Cyriac's church, like the main hall (nave) and the area around the altar (chancel), were repaired. However, by 1783, the church was falling apart. Services then moved to St Mary's. By the 1790s, St Cyriac's roof was collapsing, and ivy was growing all over it.
Meanwhile, in 1779, lightning struck the tower of St Mary's. In 1802, while builders were working on St Mary's tower, part of it fell down. Because of these problems, people decided to pull down most of St Cyriac's church, keeping only its tower, and then rebuild it.
Reconstruction and New Purpose
Work on rebuilding St Cyriac's began in 1806. The plans were made by Charles Humfrey from Cambridge. The project cost a lot of money, over £3,100 at the time. The church was officially opened again in 1809.
Later, towards the end of the 1800s, St Mary's church was repaired. It reopened in 1903 and became the only church for the village. St Cyriac's church was left to decay again. By the 1960s, its ceiling was collapsing.
Saving the Church and Modern Use
Luckily, St Cyriac's tower was repaired in 1959–60. In 1974, the Redundant Churches Fund, which is now the Churches Conservation Trust, spent £10,000 to fix and restore the rest of the church. Since then, the church has been used for special events like art shows and music concerts. Since 2017, it has even become a "champing" church. This means people can camp overnight inside the church, which is a unique way to experience these historic buildings.
The famous Scottish poet Edwin Muir (1887–1959) is buried in the churchyard.
Architecture of St Cyriac and St Julitta
Building Materials and Design
The church tower is built from a type of soft limestone called clunch and flint stones. It also has limestone decorations. The rest of the church is made from a type of brick called gault brick, with stone decorations. The roof is covered with slate tiles.
The church's layout includes a main hall (nave) with three sections. It has side aisles on the north and south, and two arms (transepts) that stick out to the north and south. There is also a chancel (the area around the altar) and a tower at the west end.
The Tower and Its Features
The tower has three main levels and is supported by strong buttresses. The bottom two levels are square, but the very top level is shaped like an octagon (eight sides). There's a staircase at the northeast corner of the tower.
At the bottom of the tower, there's a stone base (plinth) decorated with a checkerboard pattern made of brick and stone. On the west side of the tower, there's a doorway at the bottom. Above this, there's a window with three sections. The top octagonal level has two-light windows on each side, where the bells are. The very top edge of the tower (parapet) is decorated with special patterns called flushwork.
Inside the Church and Bells
Inside the church, at the west end, there is a gallery. The church has a set of six bells, all made in 1791 by John Briant. Even though St Mary's church also has a beautiful old tower, only St Cyriac's tower has bells. These bells are still rung every Sunday for services at St Mary's. However, as of February 2019, the largest bell, called the tenor bell, could not be rung.
 | Jessica Watkins |
 | Robert Henry Lawrence Jr. |
 | Mae Jemison |
 | Sian Proctor |
 | Guion Bluford |


