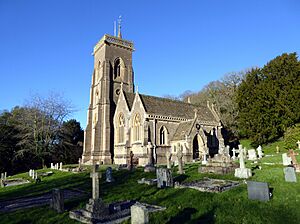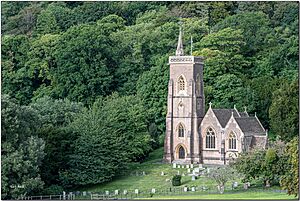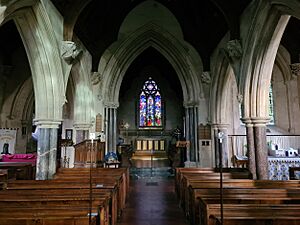Church of St Etheldreda, West Quantoxhead facts for kids
Quick facts for kids Church of St Etheldreda |
|
|---|---|
 |
|
| Religion | |
| Affiliation | Church of England |
| Ecclesiastical or organizational status | Active |
| Year consecrated | 1856 |
| Location | |
| Location | West Quantoxhead, Somerset, England |
| Architecture | |
| Architect(s) | John Norton |
| Architectural type | Church |
The Church of St Etheldreda is a beautiful old church in West Quantoxhead, Somerset, England. It's also known as the Church of St Audries. This church belongs to the Church of England. A famous architect named John Norton designed it. The church was built between 1854 and 1856. Today, it is a special Grade II* listed building, which means it's very important and protected.
Contents
History of the Church
The Church of St Etheldreda stands where an even older church once was. That first church had parts from the 1200s and 1300s. Its main area and tower were built in the 1400s.
By the mid-1800s, the old church was falling apart. It was also too small for everyone who wanted to worship there. Sir Alexander Fuller-Acland-Hood decided to build a brand new church. He thought this was better than trying to fix the old one.
Building the New Church
John Norton from London drew up the plans for the new church. Sir Fuller-Acland-Hood and his father-in-law, Sir Peregrine Acland, paid for most of the building. Mr. St. Aubyn also gave £300 to help.
The old church was taken down in 1853. Sir Acland laid the first stone for the new church in October of that year. Workers from the estate helped build it. Special stone from Doulting was used, and the work was done by Messrs Wall and Hook.
The new church was finished and officially opened on October 17, 1856. The Bishop of Bath and Wells, Robert Eden, led the opening ceremony. The whole project cost more than £16,000.
A Temporary Church Building
While the new St Etheldreda's Church was being built, a temporary wooden church was set up. This allowed people to continue worshipping. After the new church was ready, the wooden one was taken apart.
In 1866, this wooden church was moved to Stolford. It was put back together there as St Andrew's Mission Church. Even though it was meant to be temporary, it is still used today. It is now called St Peter's and is also a protected Grade II listed building.
Church Architecture and Design
The church is built from local sandstone found near Sampford Brett. The windows and decorations are made from Doulting stone. Inside, the pillars are made of Babbacombe marble. The roof is covered with slabs of Bath stone.
Inside the Church
The church was designed in the Early Decorated style. It can hold up to 250 people. It has a long main area called a nave with four sections. There are also side areas called north and south aisles. The chancel is the part of the church near the altar.
There is a north chapel, which is used for the organ and as a changing room for the clergy. The tower is in the north-west corner, with a special area for baptisms underneath it. There is also a porch on the south side.
About 1,000 tons of stone were used for the church's foundations. Special vaults were built underneath for the Acland, Hood, and St. Aubyn families. There was also space for the rector's family.
Tower and Bells
The church tower has five bells that can be rung. It also has a clock made by Dent of London, a famous clockmaker. The tower has a small spire on top. A golden cross and weather vane sit at the very top. The tower's walls have shields with symbols of St Etheldreda. They also show the special symbols of the Acland and Hood families.
Interior Details
Many of the wooden parts inside the church were carved from oak trees. These trees came from Fairfield, which was Sir Acland's estate. Mr. Davis of Taunton carved many of these wooden pieces. This includes the pews (church benches), the pulpit (where sermons are given), and the reredos (a screen behind the altar).
The octagonal font, used for baptisms, is very old. It came from the previous church and dates back to the 1100s. Farmer of London carved the stone decorations inside the church. The floors in the main area were laid with tiles from Minton's. The chancel floor has special patterned tiles, also from Minton's.
The beautiful stained glass windows in the chancel and north chapel were made by O'Connor of London. A smaller stained glass window in the baptism area was made by Messrs Hardman of Birmingham. The organ, which makes music, was supplied by Walker of London.
Notable People Connected to the Church
The Prebendary John Richard Vernon was the rector (the main priest) of the church from 1874 until he passed away in 1902. He wrote several hymns, which are church songs. He also wrote popular religious books, like The Harvest of a Quiet Eye: leisure thoughts for busy lives (1867).
 | Kyle Baker |
 | Joseph Yoakum |
 | Laura Wheeler Waring |
 | Henry Ossawa Tanner |



