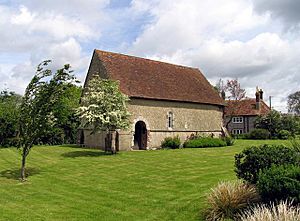Church of St John the Baptist, Upper Eldon facts for kids
Quick facts for kids Church of St John the Baptist,Upper Eldon |
|
|---|---|

Church of St John the Baptist, Upper Eldon, from the southwest
|
|
| Lua error in Module:Location_map at line 420: attempt to index field 'wikibase' (a nil value). | |
| OS grid reference | SU 365 278 |
| Location | King's Somborne, Hampshire |
| Country | England |
| Denomination | Anglican |
| Website | Churches Conservation Trust |
| History | |
| Dedication | Saint John the Baptist |
| Architecture | |
| Functional status | Redundant |
| Heritage designation | Grade II* |
| Designated | 29 May 1957 |
| Architectural type | Church |
| Style | Gothic |
| Specifications | |
| Materials | Flint rubble, partly rendered, with stone dressings East wall brick Roofs tiled |
The Church of St John the Baptist, Upper Eldon, is an old Anglican church in Hampshire, England. It is no longer used for regular church services. This special building is looked after by the Churches Conservation Trust. The church stands near Eldon House, about 4 miles (6.4 km) south of Stockbridge. It is a very important historical building, listed as Grade II*.
Contents
History of the Church
When Was the Church Built?
The Church of St John the Baptist was built a long time ago, in the late 1100s. By the 1700s, it was in poor condition. The east wall had to be rebuilt in 1729.
From Church to Cowshed
Sadly, the church fell into disrepair again. By 1864, it was being used as a cowshed! Its condition remained very bad. In 1973, it looked more like a farm building than a church. A report from that time even mentioned that its only resident was "a beautiful white owl."
Saving the Church
The church was officially declared "redundant" (meaning it was no longer needed for regular services) in December 1971. It was then taken over by the Redundant Churches Fund in May 1973. This fund is now known as the Churches Conservation Trust. In 1975, the church was finally repaired. Workers fixed the roof and replastered the inside. More repairs were done in 1984. Today, the church is open every day for visitors to explore.
Architecture and Design
What Is the Church Made Of?
St John's Church is built from flint stones mixed with other small stones, called rubble. Some parts are covered in a smooth plaster called stucco. It also has stone decorations. The east wall, which was rebuilt, is made of brick. The roofs are covered with tiles.
How Is the Church Shaped?
The church has a simple rectangular shape. It is about 32 feet (9.8 meters) long and 16 feet 8 inches (5.08 meters) wide.
Windows and Doors
The north wall has two original windows. Each is about 15 inches (0.38 meters) wide and 3 feet (0.91 meters) tall. Part of another window on the north wall was cut in half when the east wall was rebuilt. The west wall has one similar window. The south wall also has one similar window and another that was cut in half. The east wall has a wider window that was added in the 1800s, copying the original style.
Special Features
At each corner of the church, there is a buttress. These are strong supports that help hold up the walls. Around most of the church, at the level of the window sills, there is a decorative stone band called a moulded string course. The south wall has a doorway with a pointed arch. This doorway was rebuilt in the 1900s.
Around the church, you can find nine special stones called consecration crosses. Each stone has a circle with five holes. These holes used to hold metal crosses. They mark places where the church was blessed when it was first built.
See also
 | Emma Amos |
 | Edward Mitchell Bannister |
 | Larry D. Alexander |
 | Ernie Barnes |

