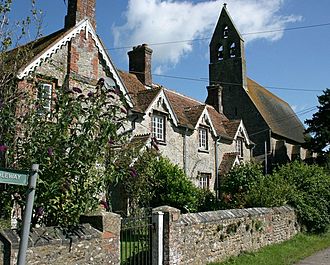Church of St Mary, Witham Friary facts for kids
Quick facts for kids Church of St Mary |
|
|---|---|
 |
|
| General information | |
| Town or city | Witham Friary |
| Country | England |
| Coordinates | 51°10′07″N 2°22′03″W / 51.1686°N 2.3675°W |
| Completed | c. 1200 |
The Church of St Mary is a very old church located in Witham Friary, a village in Somerset, England. It was built around the year 1200, which means it's over 800 years old! This church is considered very important, so it's officially recognized as a Grade I listed building. This means it has special historical and architectural value.
Contents
A Look Back in Time
This church was once part of a larger religious community called a priory. This priory is actually how the village of Witham Friary got its name!
The Witham Charterhouse
The priory was known as the Witham Charterhouse. It was a special kind of monastery for Carthusian monks. A Priory is a type of monastery, and Carthusian monks live a very quiet life, often alone in small cells.
King Henry II started this priory in 1182. It was the very first Carthusian house in England. There were only nine Carthusian houses in the whole country.
The End of the Priory
Sadly, the priory did not last forever. In the 1530s, there was a big event called the dissolution of the monasteries. This is when King Henry VIII closed down many monasteries and priories across England.
At that time, the Witham Charterhouse was quite wealthy. It was valued at about £227. To give you an idea, that would be like having around £52,000 today (based on its value in 2006).
Church Design and Features
Even though the church was first built around 1200, it has been changed and updated over the centuries.
Changes Over Time
In 1828, the church was updated in a style that was changing from older designs. Then, in 1875, it was rebuilt and made bigger by an architect named William White. He used a strong, bold style called "Muscular Gothic."
What the Church Looks Like
The church has a main area called a nave, which has three sections. It also has a continuous chancel, which is the part of the church where the altar is. This chancel is rounded at the end, like a half-circle.
The church is made from local limestone rocks. It has four very large flying buttresses on each side. These are strong supports that help hold up the walls.
Inside the Church
You enter the church through a doorway that is in the Norman style, which was popular in England after the Norman Conquest. Inside, the walls are plastered.
You can also see an octagonal font inside. A font is a basin used for baptisms. This one is very old, dating back to around 1450. The pulpit, which is where the priest gives sermons, is from the Jacobean period. It even has some older medieval parts mixed in.
At the west end of the church, there is a royal coat of arms from 1660. The stained glass windows are also interesting. They have small pieces of medieval glass, and the windows on the south side were made by a famous artist named Sir Ninian Comper.
See also
- List of Grade I listed buildings in Mendip
- List of towers in Somerset
 | Ernest Everett Just |
 | Mary Jackson |
 | Emmett Chappelle |
 | Marie Maynard Daly |

