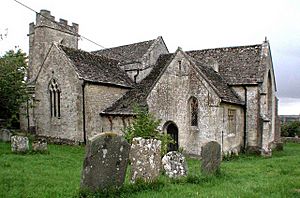Church of St Peter, Windrush facts for kids
Quick facts for kids Church of St Peter |
|
|---|---|
 |
|
| Lua error in Module:Location_map at line 420: attempt to index field 'wikibase' (a nil value). | |
| Denomination | Church of England |
| Architecture | |
| Heritage designation | Grade I listed building |
| Designated | 26 January 1961 |
| Administration | |
| Benefice | Windrush |
| Diocese | Gloucester |
| Province | Canterbury |
The Anglican Church of St Peter is a very old and beautiful church located in a village called Windrush in Gloucestershire, England. It was built a long, long time ago in the 12th century, which means it's over 800 years old! Because it's so old and important, it's officially recognized as a Grade I listed building. This means it's a special historical building that needs to be protected.
Contents
A Look Back in Time: The Church's History
This church was first built in the 1100s, during the 12th century. Back then, it was a smaller building, like a chapel, connected to a bigger church in Great Barrington. It also belonged to a religious community called Llanthony Priory.
Changes Over the Centuries
Later, in the 14th century (the 1300s), a part of the church called the south transept was added. A transept is like the "arms" of a cross-shaped church.
Much later, between 1874 and 1876, the church had a big makeover. This was called a Victorian restoration, and it was led by an architect named Henry Woodyer. During this time, new parts were added, like a room for the organ and a vestry. A vestry is a room where priests get ready for services.
In 2015, the old south doorway of the church was carefully cleaned. It was also given special protection to stop it from wearing away more.
Today, the church is part of the Windrush area within the Diocese of Gloucester. A diocese is a large area managed by a bishop in the Church of England.
Exploring the Church's Design
The Church of St Peter is made from limestone, a type of stone, and has roofs covered with stone slates. It has several main parts:
- A long main hall called a three-bay nave.
- A side aisle and a transept on the south side.
- A chancel, which is the area near the altar.
- A vestry and a room for the organ.
The Tower and Its Bells
The church has a tall tower with three levels. Inside the tower, there are six bells! Five of these bells are very old, dating back to 1707. They were made by a famous bell-making company called Rudhall of Gloucester.
Special Doorways and Features
The main entrance on the south side of the church is very special. It's built in the Norman style, which was popular in the 11th and 12th centuries. The stone around the doorway has two rows of unique carvings called "beakheads." These carvings look like strange faces or creatures, each one a little different, and they represent demons. There's also a zig-zag pattern around the outside.
You can also find two "mass dials" on the doorway. These are like ancient sundials carved into the stone. They were used long ago to tell the time for church services.
Inside the church, you'll see an eight-sided font. This is a large basin used for baptisms, and it was carved in the 15th century (the 1400s). The pulpit, which is where the priest stands to give sermons, is in the Jacobean style. This style was popular in the early 1600s.
 | Aaron Henry |
 | T. R. M. Howard |
 | Jesse Jackson |

