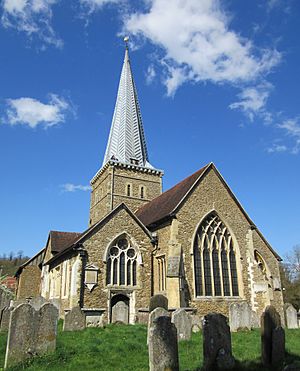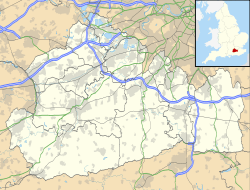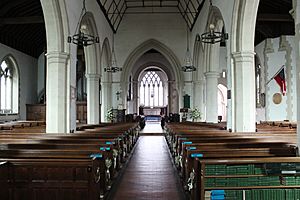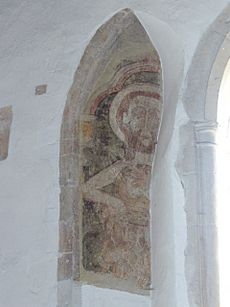- This page was last modified on 17 October 2025, at 10:18. Suggest an edit.
Church of St Peter & St Paul, Godalming facts for kids
| Church of St. Peter and St. Paul | |
|---|---|

The church viewed from the churchyard
|
|
| 51°11′13″N 0°36′57″W / 51.1870°N 0.6159°W | |
| Denomination | Church of England |
| Churchmanship | Broad Church |
| Website | http://www.godalming.org.uk/ |
|
Listed Building – Grade I
|
|
| Official name | Church of St. Peter and St. Paul |
| Designated | 18 December 1947 |
| Reference no. | 1044546 |
| History | |
| Dedication | Saint Peter and Saint Paul |
| Administration | |
| Parish | Godalming |
| Deanery | Godalming |
| Archdeaconry | Surrey |
| Diocese | Guildford |
| Province | Canterbury |
The Church of St. Peter and St. Paul is an old and important church in Godalming, Surrey, England. It belongs to the Church of England. This church is the oldest building in Godalming and is located right in the town centre.
The church was built in the 1100s, replacing an even older church from the Anglo-Saxon period. It is made from a local type of rock called Bargate stone, which comes from a nearby area. The church is considered a Grade I-listed building, which means it's a very important historical site.
Contents
Church History
Early Beginnings
People have worshipped on this spot for a very long time. There has been a church here since at least the mid-800s. You can still see some carved stones from that time, dating back to around 820 to 840 AD. Some parts of the original Anglo-Saxon church are still present in the building today.
In 1086, a famous old book called the Domesday Book mentioned that a powerful person named Ranulf Flambard owned the Godalming church. The church also had special land called 'lammas land' or 'common land' and 'glebe' land. The money from this land helped build a large and impressive church.
The Church in Tough Times
During the time of King Charles the First, Godalming was a strong supporter of a Christian group called Calvinists. The vicar (church leader) at the time, Dr. Andrews, was removed from his job in 1640. A Calvinist preacher named Thomas Edwards then came to Godalming. He would travel from London several times a week to preach to people along the road.
Some of the land around the church was owned by Salisbury Cathedral. Because many important church leaders owned land here, Godalming became known for being a very religious place in the 1600s. There was even a saying: He that shall say well, do well, and think well in mind, Shall as soon come to heaven, as they that dwell at Godalming.
Church Ownership
The rectory, which was like a large estate connected to the church, was not owned by the church itself. Instead, a non-church owner appointed the vicar. In 1066, a person named Ulmaer was the vicar. For many centuries, from 1128 to 1846, the Dean and Chapter of Salisbury Cathedral owned the rectory. It was only taken away for 11 years during the time of Oliver Cromwell. Later, in 1860, it was sold to a private owner.
Building Design and Changes
The Church of St. Peter and St. Paul has been built and changed over many centuries. It started as an Anglo-Saxon church, which was then rebuilt by the Normans around the year 1100. The original Anglo-Saxon church had a simple nave (the main part of the church) and a small, square chancel (the area around the altar).
Around 1100, the church was made bigger. A longer chancel was added, and a low tower was built on top of the old chancel walls. An arch was also created to connect these parts.
In the 1200s, the church was changed from a cross shape to a rectangle. This was done by adding chapels on the north and south sides and making the nave aisles (the side passages) wider. A beautiful spire made of oak wood and covered in lead was also built during this time.
More building work happened in the 1300s. In the 1800s, the nave was made longer, and the aisles were extended and widened. In the 1900s, a porch was added in 1911, and vestries (rooms for clergy) were built in 1925. The church was officially given its Grade I listed status in 1947, recognizing its historical importance.
Church Services
The church holds several services each week:
- On Tuesdays, there is a Holy Communion service at 12 pm, using traditional language.
- Every Sunday at 8 am, there is a Holy Communion service following the Book of Common Prayer from 1662, also in traditional language.
- On the second, third, and fourth Sundays of each month, a Choral Eucharist service is held at 10 am.
Chapels and Art
Inside the church, especially in the two chapel areas, you can see beautiful wall paintings. One notable painting is a medieval (Middle Ages) artwork of St John the Baptist. In recent years, more wall paintings on the window frames have been uncovered.
Memorials and Monuments
The church has several monuments inside that remember people from the past. These include memorials for:
- Judeth Elyott, who passed away in 1615. Her monument shows a lady kneeling and is decorated with coats of arms and symbols like skulls and hourglasses.
- Thomas and Joan Purvoche, who died in 1509.
- John Barker, who died in 1595.
- John and Elizabeth Westbrook.
Roof Decorations
There are 68 special decorations called roof bosses in the nave of the church. These bosses are not in their original places. One interesting boss shows the coat of arms of Thomas Howard, Earl of Surrey. He was a famous leader who won a battle against the Scots in 1513.
Church Bells
The Church of St. Peter and St. Paul has a wonderful set of bells. They are used for the traditional English style of bell-ringing, called change ringing. The largest bell, called the tenor, weighs over a tonne (about 1221 kilograms).
In 2017, all the bells were recast, meaning they were melted down and made new again. The tenor bell became even heavier after this, now weighing about 1221 kilograms. This important work was done by John Taylor & Co, which is the biggest church-bell company in Britain. The bells are rung regularly for the 10 am Sunday service, and bell-ringing practice happens on Tuesday evenings.



