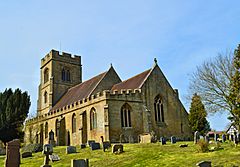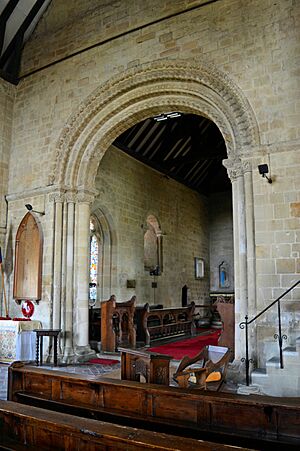Church of St Peter and St Paul, Rock facts for kids
Quick facts for kids Church of St Peter and St Paul |
|
|---|---|

Viewed from the south-east
|
|
| 52°20′16.4″N 2°23′43.5″W / 52.337889°N 2.395417°W | |
| OS grid reference | SO 732 712 |
| Location | Rock, Worcestershire |
| Country | United Kingdom |
| Denomination | Church of England |
| Architecture | |
| Heritage designation | Grade I |
| Designated | 25 February 1958 |
| Administration | |
| Parish | Rock with Heightington |
| Diocese | Diocese of Worcester |
The Church of St Peter and St Paul is an old and beautiful Anglican church. You can find it in the village of Rock in Worcestershire, England. It belongs to the parish of Rock with Heightington, which is part of the Diocese of Worcester. This church is very special because it's a Grade I listed building. This means it's super important and protected! Two of its most famous parts, the north door and the chancel arch, were built way back in the 1100s.
Contents
A Look at the Church's History
The oldest parts of the church were built in the 12th century. These include the main open area, called the nave, and the front part near the altar, known as the chancel. The north wall of the church is still mostly in its original condition.
The Amazing 12th-Century Details
The north door is a great example of Norman architecture. It has a special arch with four layers of decoration. These layers are covered in cool patterns, like zigzags (called chevron patterns) and designs that look like castle walls.
The arch leading into the chancel, also from the 12th century, is even more fancy. It has three layers of decoration on the nave side and two on the chancel side. You can see more chevron patterns here. The tops of the columns (called capitals) and the flat blocks above them (called abaci) have carvings of funny, strange figures and plants.
The church's font, where baptisms happen, is also from the 12th century. It's a round bowl with a woven, criss-cross pattern called strapwork. At the back of the nave, there's a large chest made from a hollowed-out tree trunk. It's covered in nails and was probably made in the 13th century.
Changes in the 14th Century
In the 1300s, the chancel was made longer. A small room called a vestry was added on the north side. This room is now used as a heating chamber. The roofs of both the chancel and the nave are made of open wooden beams and supports (called trusses). These roofs were likely built around the same time in the 14th century.
From the 16th Century Onwards
In 1510, a man named Sir Humphrey Coningsby helped build more parts of the church. He added the south chapel, the south aisle (a side section), and the tall tower. The tower has three levels and strong diagonal supports called buttresses. It also has a top edge (a parapet) with battlements, just like a castle! Inside the south chapel, there's an old stone altar slab from the Middle Ages.
Later, in 1861, the church was carefully repaired and updated by an architect named Frederick Preedy. The tower itself was also restored in 1881.
See also
 | Percy Lavon Julian |
 | Katherine Johnson |
 | George Washington Carver |
 | Annie Easley |


