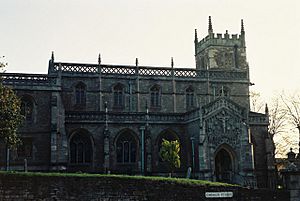Church of St Peter and St Paul, Wincanton facts for kids
Quick facts for kids Church of St Peter and St Paul |
|
|---|---|
 |
|
| Location | Wincanton, Somerset, England |
| Rebuilt | 1887-91 |
| Architect | J. D. Sedding |
|
Listed Building – Grade II*
|
|
| Designated | 24 March 1961 |
| Reference no. | 1238534 |
| Lua error in Module:Location_map at line 420: attempt to index field 'wikibase' (a nil value). | |
The Church of St Peter and St Paul is a beautiful old church located in Wincanton, a town in Somerset, England. It's considered a very important historical building, known as a Grade II* listed building. This means it's special and protected because of its history and architecture.
Most of the church you see today was rebuilt between 1887 and 1891 by an architect named J. D. Sedding. However, some parts of its tall tower might be even older, possibly from a church that stood on the same spot way back in 1313! Imagine how many years that is!
The Church's Story
Not much of the very first church building remains today. But we know that in 1748, a local architect named Nathaniel Ireson helped build a new part of the church called the chancel. He also carved some special memorial tablets.
Later, in 1793, the church tower was made taller. It grew by about 3.7 meters (12 feet), reaching a total height of about 15 meters (50 feet)! At that time, five new bells were made for the tower, and then a sixth one was added.
Sadly, the church's roofs have needed a lot of repair work. Because of this, the church is currently on a list called the Heritage at Risk Register. This list helps make sure important historical buildings get the care they need to stay safe for the future.
What the Church Looks Like
The Church of St Peter and St Paul is made of stone. It has roofs that are almost flat and covered with lead, hidden behind decorative walls called parapets.
The church has several main parts:
- A nave, which is the main area where people sit.
- A chancel, the part of the church near the altar.
- A north aisle and a wider south aisle, which are side sections.
- An organ chamber, where the church organ is kept.
- A lady chapel, a smaller chapel often dedicated to the Virgin Mary.
- A north porch, which is the entrance area.
The porch was built in 1891 and has a special carving above its arch showing a scene called Calvary. The church's three-part tower is supported by strong diagonal buttresses and has a small staircase built into one corner. Inside, the east window has beautiful stained glass artwork made by a company called Clayton and Bell in 1889.
Exploring the Churchyard
The area around the church, called the churchyard, is also very interesting.
- Nathaniel Ireson's Monument: You can find a unique monument here dedicated to Nathaniel Ireson, the architect who helped with the church. He actually designed and carved his own monument before he passed away in 1769! The statue shows him in clothes from the 1700s, facing southwest. It stands on a square base that has his and his family's names carved into it. The original base has been replaced over time.
- Elliot Grasset Thomas Memorial: Another memorial, put up in the early 1800s, remembers Elliot Grasset Thomas and his family. Only the base of this memorial, which has his family's coat of arms, remains from the original structure.
The stone walls and gateways that surround the churchyard were built in 1818. The largest entrance to the churchyard is the gateway on the northeast side.
See also
- List of ecclesiastical parishes in the Diocese of Bath and Wells
 | James B. Knighten |
 | Azellia White |
 | Willa Brown |

