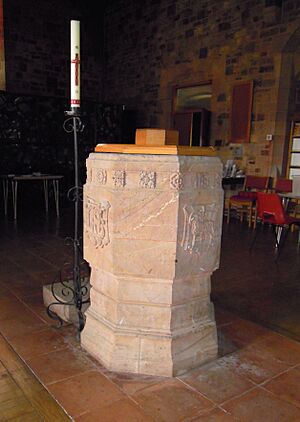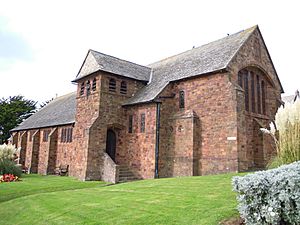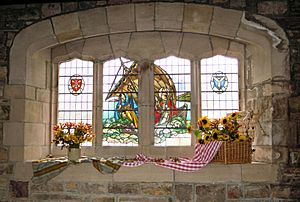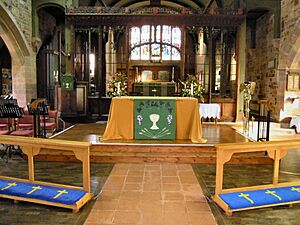Church of St Sabinus, Woolacombe facts for kids
The Church of St Sabinus is a special Church of England church in Woolacombe, Devon. It's the only church in the whole United Kingdom named after St Sabinus of Canosa. Since 1985, it has been a very important historical building, known as a Grade II* listed building. This means it's protected because of its special history and design. The church is part of the Diocese of Exeter.
Contents
Why the Church is Named St Sabinus
It's a bit of a mystery why this church is named after St Sabinus. There was once a small chapel in nearby Barnstaple in the 1200s that was also dedicated to him. However, that chapel no longer exists today.
There's a popular local story that the church is actually named after a different Celtic saint from Ireland. This legend says he was shipwrecked on Woolacombe Sands. But there isn't any historical proof to support this exciting tale.
It's thought that Lady Rosalie Chichester helped choose the name. Her family, the Chichester Family, owned a lot of land nearby. Lady Rosalie traveled a lot in Italy. She might have learned about St Sabinus there. She also might have known about the old chapel in Barnstaple.
History of the Church

The very first St Sabinus' Church was a small building. People called it the "Iron Church." It was built about 200 yards up the hill from Woolacombe. This church was needed because more and more Victorian tourists were visiting the village. In 1895, it was made bigger to include a chancel, which is the area around the altar.
The Chichester Family helped pay for this first church. Their family home, Arlington Court, was about 15 miles away. Later, people started raising money to build a bigger, permanent church for the town. The Chichester Family generously gave the land for the new church. They also donated £200 and the stone needed for building.
The famous architect W. D. Caröe designed the new church. It was built between 1909 and 1912. The church was officially opened in 1912. It stands on the main road leading into the village. Its design helps it stand strong against the winter storms from the Atlantic Ocean.
In 1977, the church became part of the Ilfracombe Team Ministry. About 65 people are on the church's official list of members. Around 60 people usually attend church each Sunday.
Church Design and Features
The church is built from strong, squared red sandstone rocks. It has stone details and Delabole slate roofs with pointed ends. The main part of the church, called the nave, and the chancel have narrow aisles. These aisles have flat roofs on the north side. There's also a tower that isn't perfectly centered. It has a special saddleback roof. The north aisle was finished in 1965. It couldn't be completed earlier because there wasn't enough money.
The aisles have low windows with three sections. The chancel is a little narrower than the nave. It has three arched sections and a special "waggon roof." This roof has carved decorations at the east end. There is also a beautiful wooden screen with a grille in the chancel. The eight-sided baptismal font, used for baptisms, has flower decorations and was made in 1916. The pulpit, where sermons are given, is a bit older, from 1914.
The church has many beautiful stained glass windows. Some were made by the studio of Charles Eamer Kempe and others by Archibald Keightley Nicholson. One window shows the legend of St Sabinus being shipwrecked at Woolacombe Sands. This window was put in in 1969. It remembers Ernest John "Jack" Watts, a Royal Marine commando who lived from 1925 to 1946.
Another window, installed in 1969, is dedicated to the Colville Family. The War Memorial Window was put in in 1919 and was also made by the Kempe studio. The Nutman Window was created by Archibald Nicholson. It honors William John Nutman, who was the captain of the ship SS Aidar. He received the Albert Medal, first class from Queen Victoria. He earned this award for bravely saving an injured crewman during a storm in the Mediterranean Sea on January 19, 1896.
Gallery
-
The pulpit dates to 1914
 | Stephanie Wilson |
 | Charles Bolden |
 | Ronald McNair |
 | Frederick D. Gregory |









