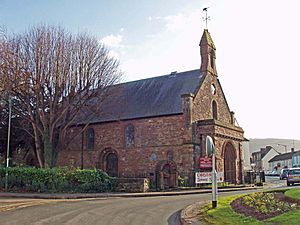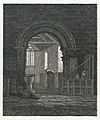Church of St Thomas the Martyr, Monmouth facts for kids
Quick facts for kids Church of St Thomas the Martyr |
|
|---|---|

St Thomas' Church, Overmonnow, Monmouth
|
|
| 51°48′30.54″N 2°43′13.47″W / 51.8084833°N 2.7204083°W | |
| Location | Monmouth, Monmouthshire |
| Country | Wales |
| Denomination | Church in Wales |
| Website | monmouthparishes.org |
| Administration | |
| Diocese | Monmouth |
The Church of St Thomas the Martyr is a historic church in Monmouth, south east Wales. It stands right next to the old Monnow Bridge over the River Monnow. Parts of the church are very old, dating back to around 1180. It has a beautiful arch from the 12th century, built in the Norman style.
Even though some parts are ancient, the outside of the church was mostly rebuilt in the early 1800s. This church is an important landmark in Monmouth. It is one of 24 special buildings on the Monmouth Heritage Trail. It is also a Grade II* listed building, which means it's a very important historical building.
Contents
Discovering St Thomas' Church: History and Design
The Church of St Thomas the Martyr is built from a type of rock called Old Red Sandstone. It is named after St Thomas à Becket. Long ago, it was a "chapel-of-ease" for St Mary's Priory Church. This meant it was a smaller church used by people who lived far from the main parish church.
Early Beginnings and Damage
The church is mentioned in a special letter from Pope Urban III in 1186. People believe it might have existed as early as 1170. Some old reports from the 1800s even suggested it had parts built in the older Saxon style.
In 1233, both St Thomas' Church and the nearby Monnow Bridge were damaged by fire. This happened during the Battle of Monmouth. This battle was part of a series of fights against King Henry III. After the fire, the church needed repairs. Over a dozen oak trees were sent from the Forest of Dean to help rebuild it.
Changes Over the Centuries
In 1397, a bishop named John Gilbert found that the church's roof was leaking. It seems the church was not well cared for in the early 1800s. In 1829, another bishop called Bishop Huntingford described it as "dilapidated and forsaken."
In 1830, St Thomas' Church became its own parish, separate from St Mary's. A big restoration project then began. A London architect named Thomas Henry Wyatt led this work. He added special box pews and raised galleries inside. These wooden galleries, which are like balconies, can still be seen today above the main area of the church. More rooms for the church were built in 1887–8.
Unique Features and Art
The church still has its original Norman arch, which has a special "dog's tooth" pattern. There's also a piscina (a basin for washing sacred vessels) in the south wall. Two doorways on the opposite wall also seem to be original.
The church has two fonts, which are bowls used for baptisms. One font has a base with carvings and a bowl showing faces, pelicans, and a serpent. For a long time, people thought this font was from the 12th century. However, experts now believe the wooden cover was added in the 1830s. They think the font itself might be a mix of old and new parts. The other font is simpler and might be from the 1400s.
More work was done on the church in 1875 by a Welsh architect named John Prichard. The small tower on the west side was replaced with a bell arch. The east window was added in 1957. The church was last restored between 1989 and 1991.
Outside the church, there is a peaceful garden with a calvary cross. The church is located between the road and the River Monnow. A modern ceramic mosaic was installed by Monmouth Town Council. This round mosaic has 40 tiles that show over 2,000 years of local history.
Church Leaders Over Time
Here are some of the leaders who have served at St Thomas' Church since 1830:
- 1830 Joseph Fawcett Beddy
- 1870 Thomas O. Tudor
- 1879 Peter Potter
- 1891 Francis Dudley
- 1915 James Percy Lax Amos
- 1923 H. Raymond Harvey
- 1924 Ernest Anderson Thorne
- 1939 Edmund Loftus MacNaghten
- 1942 Ronald Davies
- 1943 Edmund Ronald James Henry
- 1947 Oliver Vivian Griffiths
- 1964 Norman Havelock Price
- 1993 Julian Francis Gray
- 1998 Richard Pain
- 2009 David McGladdery
Gallery
Historical Images
Inside the Church
Outside the Church
-
A view of the church from across the River Monnow.
 | Emma Amos |
 | Edward Mitchell Bannister |
 | Larry D. Alexander |
 | Ernie Barnes |

















