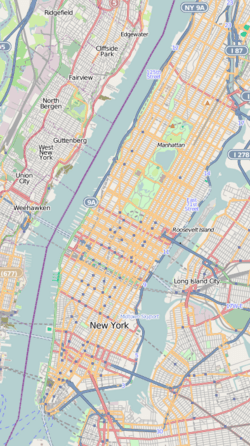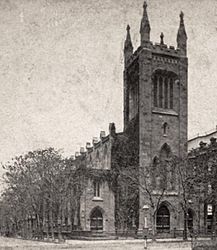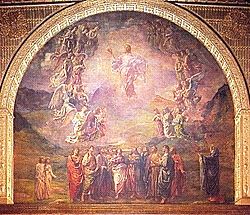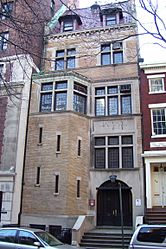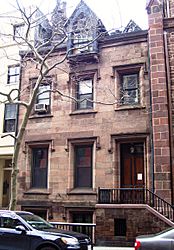Church of the Ascension, Episcopal (Manhattan) facts for kids
|
Church of the Ascension (Episcopal)
|
|
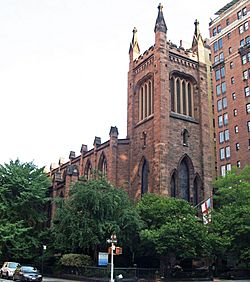
(2007)
|
|
| Location | 36–38 Fifth Avenue, Manhattan, New York City |
|---|---|
| Built | church: 1840–41 parish house: 1888–89 |
| Architect | church: Richard Upjohn parish house: McKim, Mead & White |
| Architectural style | church: Gothic Revival parish house: Northern Renaissance |
| NRHP reference No. | 87002593 |
Quick facts for kids Significant dates |
|
| Added to NRHP | December 23, 1987 |
| Designated NHL | December 23, 1987 |
The Church of the Ascension is a beautiful church in New York City. You can find it in the Greenwich Village area of Manhattan, right on Fifth Avenue and West 10th Street. This church was built a long time ago, between 1840 and 1841. It was actually the very first church ever built on Fifth Avenue! A famous architect named Richard Upjohn designed it in a style called Gothic Revival. Later, in the late 1880s, the inside of the church was updated by another well-known architect, Stanford White.
The church also has a parish house, which is a building used for church activities. It's located on West 11th Street. This building was originally a home built in 1844. It was later changed into its current look in 1888–89 by the architectural firm McKim, Mead and White. They designed it in a style inspired by the Northern Renaissance.
Because of its history and design, the Church of the Ascension was named a National Historic Landmark in 1987. Both the church and its parish house are also part of the Greenwich Village Historic District. This district was recognized by the New York City Landmarks Preservation Commission in 1969.
Contents
History of the Church
The Church of the Ascension started as a group in 1827. Their first church building was on Canal Street. It was designed in a style called Greek Revival by architects Ithiel Town and Martin Euclid Thompson. Sadly, this first church burned down in 1839.
After the fire, the church moved to its current spot on Fifth Avenue. While the new church was being built, the church community met in different places for two years.
Famous Wedding at the Church
A very special event happened at the new church not long after it opened. On June 26, 1844, John Tyler, who was the President of the United States at the time, got married there. He married Julia Gardiner.
The Church of the Open Door
In 1929, a big economic crisis called the Wall Street Crash of 1929 happened. In response, the church's leader, Donald Bradshaw Aldrich, decided to keep the church doors open 24 hours a day. This was so people could come in to pray and think whenever they needed to.
Because of this kind act, the church became known as "The Church of the Open Door." This policy continued for many years. In the 1960s, about 30,000 people visited the church! Even though the doors aren't open all day and night anymore, the beautiful stained-glass windows are still lit up at night.
Church Buildings and Art
The main church building was designed by Richard Upjohn. His design is similar to other famous churches he built, like Trinity Church in Manhattan. The Church of the Ascension is made of brownstone and has a square tower.
Inside the Church
The inside of the church was designed by Stanford White and is very special. Many talented artists worked together on it.
- The pulpit, where the speaker stands, was designed by Charles Follen McKim.
- There are beautiful mosaics created by D. Maitland Armstrong.
- A marble reredos (a screen behind the altar) was made by Louis Saint-Gaudens.
- The church has several amazing stained glass windows by John LaFarge.
- One of the most famous artworks is a large painting by John LaFarge called The Ascension. It's about 30 feet tall and 35 feet wide, and many people think it's one of his best works.
The Parish House
The parish house was designed by McKim, Mead and White. They took an older building and changed it into a yellow brick building with special bottle-glass windows. It has a unique look inspired by the Northern Renaissance style.
The Church Organ
The Church of the Ascension has had several organs over the years. The current organ is called The Manton Memorial Organ. It was officially dedicated on May 1, 2011. This organ was built in France by Pascal Quoirin. It's special because it was the first organ built in France to be installed in New York City. It replaced an older organ from 1966.
Images for kids
-
The Ascension by John LaFarge (1835-1910)
See also
 In Spanish: Iglesia de la Ascensión (Manhattan) para niños
In Spanish: Iglesia de la Ascensión (Manhattan) para niños
 | Emma Amos |
 | Edward Mitchell Bannister |
 | Larry D. Alexander |
 | Ernie Barnes |


