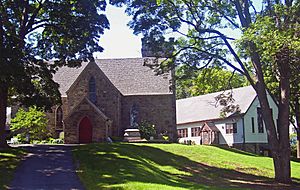Church of the Holy Innocents (Highland Falls, New York) facts for kids
Quick facts for kids Church of the Holy Innocents |
|
|---|---|

East elevation, 2007
|
|
| Religion | |
| Affiliation | Episcopal Church |
| Leadership | The Rev. Judy Ferguson |
| Year consecrated | 1847 |
| Location | |
| Location | Highland Falls, NY, USA |
| Architecture | |
| Architect(s) | Robert Walter Weir |
| Architectural style | Tudor Revival, Gothic Revival |
| Groundbreaking | 1846 |
| Completed | 1847 |
| Specifications | |
| Direction of façade | east |
| Materials | stone, wood, stucco |
| U.S. National Register of Historic Places | |
| Added to NRHP | November 23, 1982 |
| NRHP Reference no. | 82001213 |
| Website | |
| Holy Innocents Episcopal Church | |
The Church of the Holy Innocents is a historic church found in Highland Falls, New York. It is located on Main Street, close to the United States Military Academy. This church is part of the Episcopal Church. It was first started in 1841.
The church building was designed by Robert Walter Weir. He was a famous painter from the Hudson River School. At the time, he also taught at the military academy. The building was finished in 1846. It was officially opened for worship in 1847. The name "Holy Innocents" was chosen to remember Weir's children who passed away when they were young.
The church became a popular place for wealthy people. These families often spent their summers along the Hudson River. One important person who attended was J. Pierpont Morgan. He helped pay for the building next to the church, called the rectory. This building was designed in a style called Tudor Revival. After Morgan's death, his family continued to support the church. They gave a beautiful Louis Comfort Tiffany stained-glass window. This window shows scenes from the story of Creation.
In 1982, the church and its rectory were added to the National Register of Historic Places. This means they are important historical buildings.
Exploring the Church Grounds
The church property covers about 17 acres. It is located between Main Street and Church Street. To the west, the land slopes down towards the United States Military Academy. The area north of the church has many shops. However, the streets right next to the church are mostly residential.
Church Building Design
The church building is made of stone. It has one story and a steeply sloped roof. The roof has pointed ends called gables. It also has wide, overhanging edges. The church is built so that its main altar area, called the chancel, faces east. This direction is traditionally towards Jerusalem.
A stone tower with a decorative top stands on the north corner. There are also extra rooms for the church. These include a parish room and a sacristy. These rooms extend from the western side of the church.
The main entrance is through a stone porch. Above the entrance, there is a tall, narrow window. These types of windows are called lancet windows. Similar windows are found along the west side of the church. On the north side, there is a large stained glass window made of three parts.
The Rectory Building
The rectory is a two-story house. It sits on a stone base. The outside walls are covered in stucco and have decorative wood beams. This style is known as half-timbering. The rectory also has many gabled roofs. These roofs have wide, overhanging edges and visible wooden beams.
On the north side of the house, there is a round section that sticks out. This section has two stories and is covered in shingles. The main front door has special stained glass panels on the sides. These are called sidelights. There are also windows next to the door.
 | Kyle Baker |
 | Joseph Yoakum |
 | Laura Wheeler Waring |
 | Henry Ossawa Tanner |

