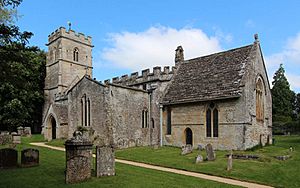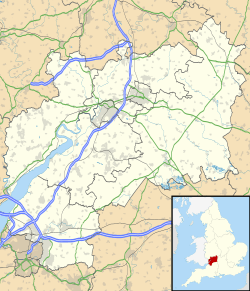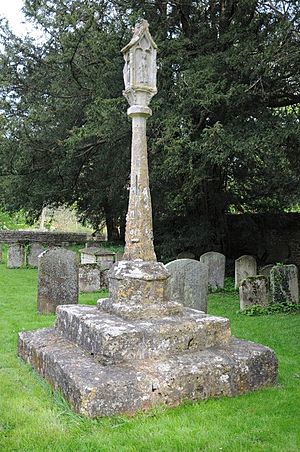Church of the Holy Rood, Ampney Crucis facts for kids
Quick facts for kids Church of the Holy Rood |
|
|---|---|
 |
|
| 51°42′57″N 1°54′26″W / 51.7157°N 1.9073°W | |
| Denomination | Church of England |
| Architecture | |
| Heritage designation | Grade I listed building |
| Designated | 26 November 1958 |
| Administration | |
| Parish | Ampney Crucis |
| Diocese | Gloucester |
| Province | Canterbury |
The Church of the Holy Rood is an old church in the village of Ampney Crucis. This village is in Gloucestershire, England. The church belongs to the Church of England. It has very old foundations from the Saxon period. Some parts of the church were built by the Normans. It is a very important historical building. It is listed as Grade I, which means it is a special building that needs to be protected.
Contents
History of the Church
Early Beginnings and Name
The church is mentioned in the Domesday Book from 1086. This book was a big survey of England ordered by William the Conqueror. In the Domesday Book, the church was called the Church of Omenie Holy Rood. This was because the village name at that time was Omenie. The word "rood" means "cross" in old English. Later, in 1287, documents called the church by its Latin name, Ameneye Sancte Crucis.
Building Through the Ages
The very first parts of the church were built during the Saxon period. Some of the stone walls you see today are from the Norman times. Other parts are newer, like the tower and the roof of the main hall, called the nave. These were built in the 15th century. The church was repaired and updated twice in the 1800s. A big restoration happened in 1870 during the Victorian era.
Church Connections
The Church of the Holy Rood is connected to the nearby Ampney Park estate. It is part of a group of churches in the South Cotswold area. This group belongs to the Diocese of Gloucester, which is a larger church area.
Church Design and Features
Building Materials and Shape
The church is built from limestone and has slate roofs. It has a cruciform plan, which means it is shaped like a cross. It has a main hall (the nave) with a porch at the entrance. It also has a chancel (the area around the altar) with a small room called a vestry on the north side. The tall tower at the west end has three levels. It has stone carvings called gargoyles and is supported by strong buttresses. The tower holds six bells.
Inside the Church
Inside, you can find some old wall paintings from the 14th century. These paintings are being carefully restored. The font, where baptisms happen, is shaped like a tub and is from the Norman period. It sits on a newer base. There is also a 12th-century stone pillar called a piscina. This was used for washing sacred vessels. You can also see tombs and memorials for important local families from the 1500s to the 1700s. For example, the tomb of George Lloyde, who died in 1584, is in the north transept. The church's organ was put in during the mid-1800s.
The Churchyard Cross
There is a stone cross in the churchyard that was put up in 1415. Parts of this cross were kept inside the church for many years. Around 1860, these parts were put back onto its base outside. This cross is also a Grade I listed monument and a Scheduled Monument. It is described as being from the late 1300s or early 1400s. The top part of the cross was found hidden in the church in 1860 and put back in its original place. The cross was restored again in the late 1900s. During the time of Oliver Cromwell in the 1650s, many villages removed their crosses, or at least the tops of them, to follow government rules.



