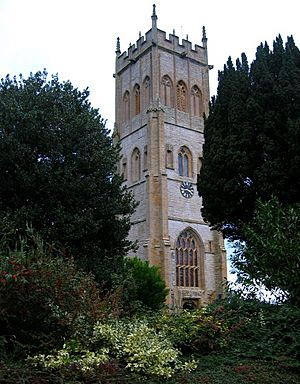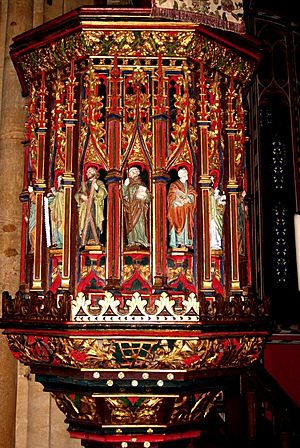Church of the Holy Trinity, Long Sutton facts for kids
Quick facts for kids Church of the Holy Trinity |
|
|---|---|
 |
|
| Location | Long Sutton, Somerset, England |
| Built | 15th century |
|
Listed Building – Grade I
|
|
| Designated | 17 February 1986 |
| Reference no. | 263214 |
| Lua error in Module:Location_map at line 420: attempt to index field 'wikibase' (a nil value). | |
The Church of the Holy Trinity is a very old and special church in Long Sutton, Somerset, England. It was built in the 1400s and is considered a Grade I listed building. This means it's a really important historical building that needs to be protected.
Contents
A Look at the Church's History
A church likely stood on this spot as early as the 800s. The church you see today was officially opened in 1493. It was built using local stone called lias stone. This stone was cut into neat squares. Special hamstone was used for decorative parts, like around windows and doors.
The church has stone slate roofs. These roofs have stepped gables, which are the triangular parts of the wall at the end of a roof. They also have finials, which are decorative tops, on the chancel (the area around the altar) and the north porch.
The Tall Tower and Its Bells
The church's tower was built around 1462. It holds six bells that can be rung together. The largest bell, called the tenor, weighs about 86 kilograms. Look closely at the corners of the tower. You might spot interesting stone carvings called hunky punks. These are often shaped like strange or scary animals.
Inside the Church
When you step inside, the chancel has a special ceiling. It's shaped like the inside of a wagon, with curved wooden ribs and plaster panels. The tower area shows off a type of stone pattern called tracery, which is common in churches in Somerset.
Underneath the tower, there's a beautiful arched ceiling called a lierne vault. You'll also find an octagonal, or eight-sided, font from the 1400s. This font has decorative panels with a pattern called quatrefoil, which looks like four leaves.
The Old Pulpit
One of the most interesting parts of the church is the colorful wooden pulpit. A pulpit is where the priest stands to give sermons. This one was made between 1455 and 1458, which means it's even older than the main church building! It has a special staircase that curves up to it. In the 1900s, wooden figures were added to the statue niches, which are small alcoves for statues. The pulpit also has initials carved into it. These are believed to belong to Abbot John Petherton and Vicar William Singleton.
Carved Screens and Memorials
The church also has a beautifully carved wooden screen. This screen separates different parts of the church and was made in the late 1400s. You can also see memorials inside. One is a stone tablet for Elizabeth Banbury, who passed away in 1716. It has fancy columns and decorations. There are also several stone slabs from the 1500s and 1600s on the floor.
See also
- List of Grade I listed buildings in South Somerset
- List of towers in Somerset
- List of ecclesiastical parishes in the Diocese of Bath and Wells
 | Selma Burke |
 | Pauline Powell Burns |
 | Frederick J. Brown |
 | Robert Blackburn |


