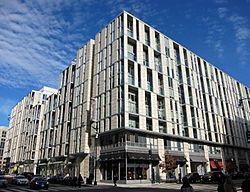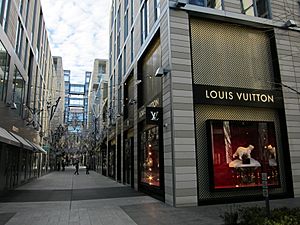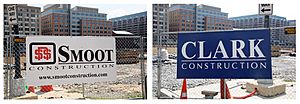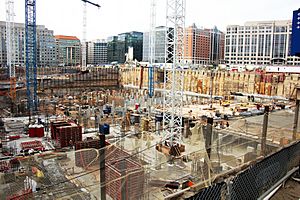CityCenterDC facts for kids

The Apartments at City Center - South Building (January 2017)
|
|
| Location | Washington, D.C. |
|---|---|
| Coordinates | 38°54′01″N 77°01′30″W / 38.900343°N 77.024959°W |
| Status | Completed (Phase I) |
| Groundbreaking | 2011 |
| Estimated completion | 2015; hotel opened in 2019 |
| Companies | |
| Developer | Hines Archstone |
| Technical details | |
| Cost | US$950,000,000 |
| Buildings | 6 |
| Size | 10.2 acres (4.1 ha) |
| Leasable area | 2,000,000 square feet (190,000 m2) |
CityCenterDC is a huge building complex in downtown Washington, D.C.. It has homes, offices, shops, restaurants, a fancy hotel, and even a public park. This project covers more than five city blocks and is about 2,000,000 square feet (190,000 m2) big.
Building started on April 4, 2011. It cost around $950 million! CityCenterDC was built where the old Washington Convention Center used to be. Most of the complex was finished and open by summer 2015. The luxury hotel, Conrad Washington, DC, opened a bit later in February 2019.
This development is one of the biggest downtown projects in the United States in the 21st century. It was the largest urban project on the East Coast of the United States until Hudson Yards in New York City started in 2012. People have called it "a modern-day Rockefeller Center."
Leaders in D.C. saw CityCenterDC as a way to make downtown a more exciting place. They wanted it to be a spot where people could "live, work, and play." It's also super easy to get to, with two busy Metro stations, Metro Center and Gallery Place, just a few blocks away.
Contents
Exploring CityCenterDC's Location
CityCenterDC is built on a 10-acre piece of land in downtown Washington, D.C. It's surrounded by 11th Street NW, New York Avenue NW, 9th Street NW, and H Street NW. Two streets, 10th Street NW and I Street NW, run through the complex. You can easily walk to the Metro Center and Gallery Place/Chinatown Metro stations from here.
Palmer Alley: A Pedestrian Path
The main walkway through CityCenterDC is called Palmer Alley. It's a three-block-long pedestrian mall that runs from east to west. This means cars are not allowed there! Palmer Alley often features cool public art displays.
The Plaza: A Central Gathering Spot
Between 9th and 10th streets, Palmer Alley opens up into a large plaza. This area has outdoor seating for restaurants, pretty fountains, and even a video art display. It's a nice place to relax and enjoy the surroundings.
The Park: Green Space in the City
The northwest corner of CityCenterDC has a park. This park often hosts fun events and art installations. For example, it has a tall Christmas tree in winter and a farmers market in the summer.
What You'll Find at CityCenterDC
CityCenterDC has many different types of spaces. It includes shops, restaurants, offices, apartments, condos, and a hotel. This mix helps achieve the goal of creating a lively neighborhood.
Office Spaces for Businesses
Several companies have their offices at CityCenterDC. The law firm Covington & Burling uses a lot of the office space. The American Hospital Association and the Qatar Foundation also have offices here.
Retail Stores for Shopping
CityCenterDC is known for its many high-end stores. You can find brands like Louis Vuitton, Dior, Hermès, Burberry, Gucci, Tiffany & Co., and Tesla.
Restaurants for Dining
There are many great places to eat at CityCenterDC. Some popular spots include Momofuku CCDC and Milk Bar. You can also find Del Frisco's Double Eagle Steak House, Fig & Olive, and Centrolina.
The Conrad Hotel
The Conrad hotel opened in 2019. It has 360 guest rooms and large spaces for meetings and events.
Famous People Who Live Here
Some well-known people have lived at CityCenterDC. These include Washington Wizards coach Scott Brooks, former attorney general Eric Holder, and Senator Claire McCaskill.
How CityCenterDC Was Planned
The idea for CityCenterDC started a long time ago, after the old Washington Convention Center became too small.
Early Ideas for the Site
The old convention center opened in 1982. By 1990, it was clear D.C. needed a bigger one. So, plans for a new, much larger convention center began. This new center, the Walter E. Washington Convention Center, started construction in 1998.
Once the new center was being built, people started thinking about what to do with the old site. Some suggested a hotel, a music museum, and shops. Others even thought about building a Major League Baseball stadium there!
In 2000, D.C. Mayor Anthony A. Williams created a group to decide the best use for the land. He wanted a mix of housing, a new public attraction like a museum, and public parking.
Challenges Along the Way
The project faced some challenges. Some people wanted to keep the old convention center. Others thought building a baseball stadium there would be too expensive.
Finally, in May 2002, Mayor Williams' group shared their ideas. They suggested building apartments or condos, retail shops, a public park, and underground parking. They also thought about adding a new public library, a hotel, or a theater. The goal was to "remake" downtown D.C.
Asking for Ideas from Developers
In 2002, the city asked private companies to submit their ideas for the site. They wanted proposals that included housing, retail space, theaters, and open public areas. The city also wanted a public library. Many developers were interested in this big project.
One challenge was the idea of building a baseball stadium on the site. This idea kept coming up, but Mayor Williams finally said no to it in early 2003.
Seven different development groups sent in their proposals. The city looked for groups that had successfully completed large projects before.
Choosing the Finalists
By April 2003, the city narrowed down the choices to two main groups: Hines Interests/Charles E. Smith Residential/The Georgetown Co. and Forest City/Jarvis Co. These groups were chosen because they could fund the project themselves. The city hoped to pick a winner by late August.
One of the groups, The Related Cos., even sued the city, saying the selection process wasn't fair. But eventually, they reached an agreement.
The Big Decision
In November 2003, Mayor Williams announced that the Hines Interests/Archstone/The Georgetown Co. group had won! They were chosen because of their experience and their strong financial plan. Their plan included retail space, apartments, condos, office space, a small hotel, and a "cultural facility."
The winning group also included two other firms, Bundy Development Corp. and Neighborhood Development Co. They chose a British firm, Foster and Partners, as the main architect.
The old Washington Convention Center was torn down in December 2004. Temporary parking lots were built on the site until construction could begin.
Project Delays and Changes
The project faced more delays. In 2004, some D.C. City Council members wanted to build a large hotel and convention halls on the site instead. Mayor Williams disagreed, wanting to stick to the original plan. After much discussion, they agreed to move forward with Williams' plan, but it had to include more housing and a new public library.
The final agreement was reached in June 2005. It set aside a part of the land for the City Council to decide its use later. The plan included housing, office space, retail, and parking. Construction was now expected to start in 2008.
Finalizing the Master Plan
Even after the project was approved, many details still needed to be worked out. The planning process took longer because of a land swap deal. In 2005, a developer named Kingdon Gould III traded his land for a piece of the old convention center site. This helped the city build a large "headquarters hotel" nearby, the Washington Marriott Marquis.
By November 2006, the city approved the final master plan for CityCenterDC. It included homes, shops, offices, and underground parking. A public park called "Central Plaza" was also part of the plan. Foster and Partners designed the overall look, and a local firm, Shalom Baranes Associates, was the lead architect. The project was expected to cost around $650 million to $630 million.
Early Designs Revealed
In April 2007, the first designs for the buildings were shown. They focused on the park, reopening streets, and the buildings themselves. The buildings were designed to be 11 or 12 stories tall, covered in glass and metal.
The office buildings would have a special double layer of glass. The condo buildings would have glass walls and balconies. The apartment buildings would also have glass walls, but with different materials like terra cotta. A special "pedestrian street" (nicknamed "9 1/2 Street") would be paved in granite, with unique shops.
Some people had mixed feelings about the designs. Some thought they looked too plain, while others liked the "9 1/2 Street" idea.
The Site Takes Shape
In November 2007, the land swap deal was finally approved. This meant the developer, Gould, could start planning what to build on his new land. The city also had a piece of land next to Gould's that they hadn't decided on yet.
In December 2007, D.C. Mayor Adrian Fenty signed the final $850 million agreement with the developers. This gave Hines-Archstone control over the old convention center site. The agreement set the amount of retail and office space, and the number of homes. It also said that 30 percent of the retail space had to be for smaller, unique businesses.
The project still didn't have an official name, but people were already calling it "city center."
Naming the Project
In May 2008, the developers officially named the project CityCenterDC. The city also agreed to lease its northern parcel of land to Hines-Archstone for a 400-room luxury hotel and more retail space.
Temporary Tennis Stadium
Before construction began, a temporary tennis stadium was built on the site. It was the home court for the Washington Kastles tennis team from 2008 to 2010.
Funding CityCenterDC
Finding money for such a big project was challenging, especially during the late-2000s recession.
Hines-Archstone started looking for funding in September 2008. It was hard to get money because of the economic downturn. One of the partners, Archstone, was partly owned by Lehman Brothers, which went bankrupt.
Finally, in fall 2010, the funding came through! A company from Qatar, the Qatari Diar Real Estate Investment Company, decided to invest a huge amount of money. This made Qatari Diar the main owner of the development. This was their first investment in the United States.
Building CityCenterDC
Breaking Ground
On April 4, 2011, the official groundbreaking ceremony took place. The apartment, condo, and office buildings were all built at the same time. Two large construction companies, Clark Construction Group and Sherman R. Smoot Co., worked together on the project.
D.C. officials announced that the main investor was the Qatari Diar Real Estate Investment Company, controlled by the government of Qatar. They invested $620 million. The Qatari ambassador and the U.S. ambassador to Qatar were at the groundbreaking.
Mayor Vincent C. Gray said the project would create many jobs and bring in a lot of tax money for the city. Construction on the main part of CityCenterDC was expected to finish in 2014.
Construction Progress
By late 2013, the first buildings were finished, and people started moving into their apartments. Shops began opening in spring 2014. The office buildings opened later that year. By summer 2015, most of CityCenterDC was complete and open for business.
Phase II: The Conrad Hotel
In 2013, Hilton Worldwide announced plans to open a Conrad Hotel at CityCenterDC. An agreement was made in 2014, and construction on this luxury hotel began in mid-2016. This hotel is the seventh building in the Hines-Qatari partnership.
The Gould Space Development
In 2012, developer Kingston Gould III announced he would build an office tower next to CityCenterDC. This building, called 900 New York Avenue NW, would have office space and be 13 stories tall. It would have a glass facade and beautiful landscaping.
About Qatari Diar's Involvement
Qatari Diar, a company from Qatar, became a major owner of CityCenterDC. This meant they had a big say in what types of businesses could be in the development.
Financial Rules and Tenants
Because Qatari Diar was involved, the project followed certain financial rules. For example, they invested money directly instead of giving loans that charge interest. This is part of Sharia, or Islamic law, which avoids interest.
Initially, there were discussions about what kinds of businesses would be allowed. The developers said they never planned to have banks or gambling places. Restaurants would be allowed to serve alcohol and pork, because those are not their main business. ATMs were also permitted. City officials said they had to make a choice: either no development or a development with these specific rules.
Cultural Center and Headquarters
During construction, it was announced that Qatar Foundation International (QFI) would open a large cultural center in one of the office buildings. This center, called "Al Bayt" (meaning "home" in Arabic), is designed to help people learn about Arabic language and culture. It also serves as QFI's main office.
 | Percy Lavon Julian |
 | Katherine Johnson |
 | George Washington Carver |
 | Annie Easley |




