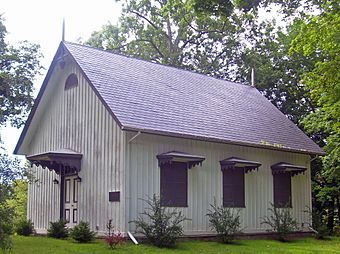Clarkson Chapel facts for kids
Quick facts for kids |
|
|
Clarkson Chapel
|
|
|
U.S. National Historic Landmark District
Contributing Property |
|

South elevation and east profile, 2008
|
|
| Location | Clermont, New York |
|---|---|
| Nearest city | Hudson |
| Area | 1.1 acres (4,500 m2) |
| Built | 1860 |
| Architect | Levinus Clarkson, Mary Livingston |
| Architectural style | Carpenter Gothic |
| MPS | Clermont MRA |
| NRHP reference No. | 83003920 |
| Added to NRHP | 1983 |
Clarkson Chapel is a historic wooden building in Clermont, New York. It is located on New York State Route 9G, right across from the Coons House. This chapel was built in the mid-1800s. It shows off a special building style called Carpenter Gothic.
A local landowner named Levinus Clarkson built the chapel in 1860. He was married to Mary Livingston, from the famous Livingston family. He built it for a group of Episcopalians who had different ideas. At that time, the chapel was part of his large estate called Knollwood.
In 1983, Clarkson Chapel was added to the National Register of Historic Places. This list includes important historical sites across the United States. Later, in 1992, it became part of the Hudson River Historic District. This district is a National Historic Landmark, meaning it's very important to the nation's history.
The chapel used to belong to the Livingston family. Now, it is owned by Columbia County.
Contents
Exploring the Chapel Building
The chapel sits on a 1.1-acre piece of land. It is on the west side of Route 9G. A row of trees hides it from the road. You can reach it by a driveway from the southeast. The Coons House, another historic building, is nearby.
What the Chapel Looks Like
The chapel is a one-story building made of wood. It has a very steep roof with a pointed top, called a gable roof. The outside walls are covered with a style called board-and-batten siding. This means long, flat boards are placed side by side, with thin strips (battens) covering the gaps.
The windows and the main door have special covers above them. These covers have fancy, curved decorations called scrolled brackets. The main entrance is a double door with a small window above it. The ends of the roof have decorative points and hanging pieces. There's also a louvered vent, which is an opening with angled slats for air.
Inside the Chapel
Inside, the chapel has a center aisle. Wooden pews, which are long benches, are on both sides. The chapel still has its original hanging lanterns. It also has an old cast iron wood-burning stove. You can also find a pump organ inside.
A Look at the Chapel's History
Why the Chapel Was Built
In 1854, Levinus Clarkson left his role at St. Paul's Episcopal Church. This church was in Tivoli, south of Clermont. Other church members joined him because of a disagreement. Six years later, in 1860, Clarkson built this chapel for them. It was on his Knollwood estate.
Chapel's Unique Style
The chapel is a great example of the Carpenter Gothic style. This style was popular for its charming, "picturesque" look. Even though it's unique, the chapel still looks like an Episcopalian church. This is clear in its shape and materials. The separate bell tower is also a common feature for this type of church.
The chapel's decorative window and door covers make it stand out. For example, it looks different from Richard Upjohn's St. Luke's in Clermont. St. Luke's also has a Gothic style but lacks these special decorations.
Who Owned the Chapel Over Time
The Livingston family kept the chapel for many years. They used it for special events. Later, in the late 1900s, Columbia County took ownership. This happened when some land developers did not pay their taxes for a nearby horse farm. In 2001, a group called Scenic Hudson helped create a trail. This trail connects the chapel site to the horse farm at Clermont State Historic Site.
See also
 In Spanish: Capilla Clarkson para niños
In Spanish: Capilla Clarkson para niños
 | Roy Wilkins |
 | John Lewis |
 | Linda Carol Brown |

