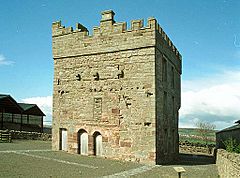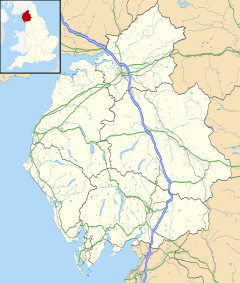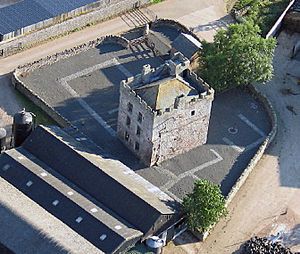Clifton Hall, Cumbria facts for kids
Quick facts for kids Clifton Hall |
|
|---|---|
| Cumbria, England | |

Surviving pele tower of Clifton Hall
|
|
| Coordinates | 54°38′12″N 2°43′47″W / 54.6368°N 2.7297°W |
| Type | Fortified manor house and pele tower |
| Site information | |
| Owner | English Heritage |
| Open to the public |
Yes |
| Site history | |
| Materials | Red sandstone |
| Events | Jacobite risings |
Clifton Hall was a strong, fortified house in the village of Clifton, Cumbria. It was built around 1400. Either Elianor Engaine or her son-in-law William Wybergh had it constructed. The Wybergh family owned it for many centuries, until the 1800s.
At first, Clifton Hall looked like an "H" shape. It had a main hall in the middle. Around 1500, a tall, three-storey stone tower was added. This tower, called a pele tower, made the house safer. It also showed how important the Wybergh family was. In the early 1600s, a new stone hall was built next to the tower.
The Wybergh family managed to keep Clifton Hall even during the English Civil War. But the house was involved in the Jacobite risings of 1715 and 1745. In the early 1800s, most of Clifton Hall was taken down. This made space for a new farmhouse. Only the old pele tower survived. Today, English Heritage looks after the tower. It is a popular place for tourists to visit.
Contents
History of Clifton Hall
Building the First Hall (1400s)
Clifton Hall was first built around 1400. It stands in the village of Clifton, south of Penrith. The Engaine family had owned the land since the 1100s. They provided military service to local lords for their land. They might have had an older house nearby.
The first Clifton Hall was shaped like an "H". It had a central hall. Two wings extended from it. One wing held the family's living rooms. The other had the kitchen and service rooms. This "H" shape was very common for houses in England at that time.
Adding the Strong Tower (1500s)
William Wybergh and his family lived in Clifton Hall for centuries. Around 1500, the tall, three-storey tower was added. This tower is the part that still stands today. It replaced older buildings on the west side. Houses with towers were common then. The towers were often added later.
Elianor's grandson, also named William Wybergh, likely built the tower. It was probably built because of dangers along the border with Scotland. But the tower also showed the Wybergh family's wealth and importance. It also gave them more rooms to live in. Later, in the early 1500s, a timber building was added south of the tower. This provided even more rooms.
Changes and Challenges (1600s-1700s)
Around 1600, a new stone hall was built. It replaced the older timber-framed one. This new hall was built to the south of the tower. It was unusual because it only had one floor. Most new halls from this time had two floors. The old hall was then used for service areas.
After these improvements, the Wybergh family faced difficulties. The English Civil War began in 1642. Thomas Wybergh, the owner, supported King Charles I. His side lost the war. In 1652, Parliament fined him for being a Royalist. He had to mortgage some of his land. This led to a long legal fight.
More work was done on the house in the early 1700s. This added more service rooms and bedrooms. The Jacobite risings of 1715 and 1745 affected Clifton Hall. It was near the Scottish border. In 1715, Scottish soldiers took William Wybergh, the owner. In 1745, rebel forces took over and looted the house. This happened just before the Clifton Moor Skirmish.
Modern Times (1800s-Today)
By the early 1800s, the old medieval house was not very practical. The buildings on either side of the tower were pulled down. This made space for a new farm, called Hall Farm. A more modern farmhouse was built. Only the tower remained. It became a building used by the farm.
In 1973, the Lonsdale Estate owned Hall Farm. They put the tower under the care of the Department of the Environment. It was decided to open the tower to the public. From 1977 to 1979, archaeologists dug up the site. This helped them learn more about the hall's past. Today, English Heritage looks after the tower. It is a tourist attraction. The tower is also protected by UK law as a scheduled monument.
What Clifton Hall Looks Like
The only part of Clifton Hall that still stands is the tower. It was built in the early 1500s. People often call it a pele tower. However, it was built later than many similar strong towers. It is also not as strongly built as some other towers in the area.
The tower is about 33 feet (10 meters) long and 26 feet (8 meters) wide. Its walls are made of red sandstone. They are about 3 feet (1 meter) thick and 37 feet (11 meters) high. The ground floor was once a sitting room. It had a carved wooden ceiling and a fireplace. Doors led outside and into the main hall. The stairs did not go all the way down to the ground floor.
The first floor was the main room in the tower. You reached it by stairs from the hall. It had a fireplace and a garderobe (an old toilet). Its walls were plastered and painted. They also had wood panels. Stairs led up to the second floor. This floor also had a fireplace and wood panels. More stairs went up to the roof.
Not many of the original windows are left. But the ones that remain are larger than those in older pele towers. This suggests it was built less for defence. Most original windows have been replaced. The new ones are from the 1600s and 1700s. The first roof probably looked like the one at nearby Yanwath Hall. But it was later replaced with the current hipped-roof design. This likely happened in the late 1500s or 1600s. The current roof was repaired in 1979.
 | James Van Der Zee |
 | Alma Thomas |
 | Ellis Wilson |
 | Margaret Taylor-Burroughs |




