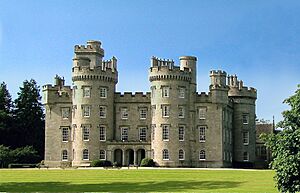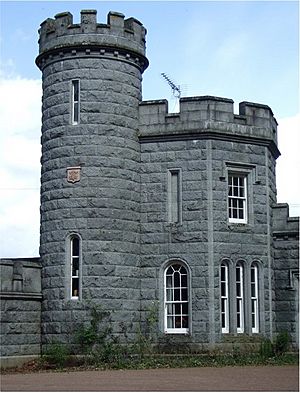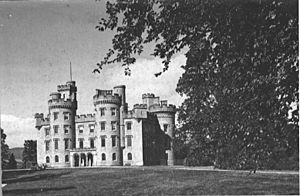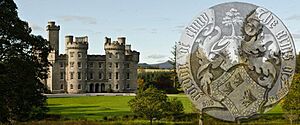Cluny Castle facts for kids
Cluny Castle is an old castle in Aberdeenshire, Scotland. It was first built around 1604. It replaced an older house or small tower. The castle is located near Monymusk and Sauchen. Over the years, different branches of the Gordon family owned it. In the mid-1700s, it even hid people who supported the Jacobite cause.
Major changes were made to the castle starting in 1820. These were designed by an architect named John Smith. At this time, Colonel John Gordon owned the castle. In 1926, a fire damaged two parts of the castle and its private chapel. However, the damage was fixed.
Today, Cluny Castle is a very important historic building, known as a Category A listed building. It has been used as a place to film movies. The beautiful gardens around it are also recognized as important. As of 2020, the castle is still privately owned. It is not open to the public for tours. However, it hosts special events for companies and weddings in its chapel.
Contents
Castle History
The land where Cluny Castle stands was given to Alexander Fraser by King Robert the Bruce before 1325. The name "Cluny" means "meadow" in Gaelic. The land was passed down through different families, eventually reaching the Gordon family.
Building the First Castle
Sir Thomas Gordon, who died in 1607, built the first castle. It replaced an older building. His son, Alexander Gordon, inherited the castle. Building the castle was expensive, and the family faced money problems. Because of this, the castle changed owners several times. In 1680, it became the property of Robert Gordon. His family owned it until the mid-1700s.
Changes in Ownership
The Gordon family who owned Cluny Castle were involved in the Jacobite Rising in 1745. This was a time when people tried to put a different king on the throne. The family also had debts. Around 1753, the castle went to another branch of the Gordon family.
John Gordon (1695–1769) became the new owner. He was a merchant from Edinburgh. His son, Cosmo Gordon (1736–1800), inherited the estate in 1769. Cosmo Gordon was a politician. He also helped start the Royal Society of Edinburgh. He made some changes to the castle, but we don't know exactly what they were. Famous architects Robert Adam and James Adam drew plans for the castle in the 1790s, but these plans were never used.
Cosmo Gordon died in 1800 without children. His brother Charles inherited the castle. Charles was known for being a bit strange and not spending much money. When Charles died in 1814, his eldest son, John, inherited Cluny. John was an army colonel and later a member of Parliament. He also received a large sum of money. No money had been spent on the castle during Charles's time.
Colonel Gordon's Additions
Colonel John Gordon made many big additions to the castle starting around 1820. He had inherited a lot of money from his uncle. He bought even more land, becoming very rich. When he died in 1858, he was considered one of the wealthiest commoners in Scotland.
Colonel Gordon did not marry, but he had four children. His eldest son, John (c.1820–1878), inherited the estates. This John continued to improve the castle and its grounds. He added artificial lakes and planted more trees.
Captain John Gordon also died without children in 1878. The castle was then looked after by a trust.
Fire and Restoration
In September 1926, a fire started near the kitchen. It caused a lot of damage to two parts of the castle and completely destroyed the private chapel. After the fire, restoration work began quickly. The chapel was rebuilt to look like it did before. Some parts of the courtyard wings were also changed.
After Lady Cathcart's death in 1932, the estate went to Captain Gordon's cousin, Charles Arthur Linzee. He added "Gordon" to his name, becoming Charles Arthur Linzee Gordon. This was a rule set by Colonel Gordon to make sure the family name "Gordon of Cluny" continued.
In April 1971, Historic Scotland officially recognized the castle as a Category A listed building. This means it is a very important historic site.
Castle Architecture
The first Cluny Castle was finished in 1604. A stone at the castle shows this date. The master builder, Ian Bell, is thought to have built the original Cluny Castle. He also built nearby Castle Fraser.
John Smith's Redesign
In the 1820s, the architect John Smith was hired to make big changes to the castle. The construction work took several years. The castle was not ready to live in until 1832, and the work was fully finished in the early 1840s.
The old castle was covered in granite stone. This made it blend in with the new parts. The old first-floor hall became the main dining room. A new part of the castle was built to look like the old one. These two parts were connected by a new building. This new building held the entrance hall, main staircase, and a long hallway.
The new design included round towers and arched windows. It also had decorative stone supports called corbelling and crenellated tops, which look like battlements. The existing tower on the west side was made much taller by adding another square tower on top.
After the Fire
As mentioned, a fire in September 1926 badly damaged parts of the castle. The main house was safe, but two wings and the chapel were burned. Repairs were done quickly. The chapel was rebuilt to look like it did before.
An expert on old buildings, H. Gordon Slade, first said the new parts of the castle were a "shocking misuse" of stone. But later, he changed his mind. He said that the castle's design became "much more apparent and impressive" once you got to know it. Another expert, Ian Shepherd, called it "as fantastical a baronial pile as can be found." This means it's a very grand and imaginative castle in the Scottish Baronial style.
Cluny Castle Today
Cluny Castle is still privately owned. The current owner, Cosmo Linzee Gordon, became the Baron of Cluny in 2010 when he turned 18.
The castle has been used for filming. Some scenes for the movie The Queen, starring Helen Mirren, were filmed there.
The castle is not open to the public for general visits. However, it hosts events for businesses and conferences. It is also a popular place for weddings. The wedding ceremony can take place in the private chapel, which can hold up to 100 guests. Guests attending weddings can also stay overnight at the castle.
Since 2006, the castle's grounds have been listed on the Inventory of Gardens and Designed Landscapes in Scotland. This means the gardens and designed landscapes are very important. They are especially noted for their beauty and for the huge Wellingtonia trees planted there in the 1800s.
In 2016, the castle underwent more renovations. The chapel was repainted, and the roof and ceiling above the main staircases were replaced. The drainage systems were also fixed. Work is still ongoing, but most of the restoration is complete. The family estate has paid for all these renovations.
 | Bayard Rustin |
 | Jeannette Carter |
 | Jeremiah A. Brown |





