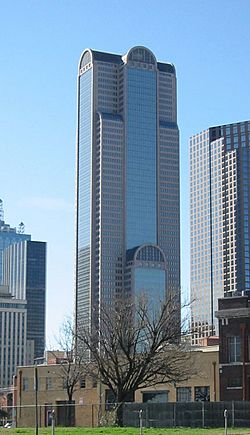Comerica Bank Tower facts for kids
Quick facts for kids Comerica Bank Tower |
|
|---|---|
 |
|
| Alternative names | Bank One Center Chase Center Momentum Place |
| General information | |
| Type | Commercial offices |
| Location | 1717 Main Street Dallas, Texas |
| Coordinates | 32°46′54″N 96°47′48″W / 32.78157°N 96.7966°W |
| Construction started | February 1985 |
| Completed | 1987 |
| Owner | 1717 Dallas Partners LLC |
| Height | |
| Roof | 239.88 m (787.0 ft) |
| Technical details | |
| Floor count | 60 |
| Floor area | 142,200 m2 (1,531,000 sq ft) |
| Lifts/elevators | 32 |
| Design and construction | |
| Architect | Johnson/Burgee Architects HKS, Inc. |
| Main contractor | The Beck Group HCB Contractors |
The Comerica Bank Tower is a very tall building, called a skyscraper, in downtown Dallas, Texas. It has 60 floors and stands at 787 feet (240 meters) high. This makes it the third tallest skyscraper in Dallas. It is also one of the tallest buildings in the entire state of Texas.
The building was designed by famous architects Philip Johnson and John Burgee. It was finished in 1987. Today, it has about 1.5 million square feet (140,000 square meters) of office space.
History of the Tower
The Comerica Bank Tower was first known as Momentum Place. It was built to be the main office for MCorp Bank. The place where it stands used to be a very busy area in downtown Dallas. There were popular department stores there, like Woolf Brothers and Volk Brothers.
The original plan for the building was very grand. It included several office buildings, a hotel, and a large shopping mall. But MCorp Bank wanted a simpler office tower without shops. So, the design was changed to focus on office space.
Construction started in 1985, and the tower opened in 1987. MCorp Bank moved in, renting a large part of the building. Soon after it opened, MCorp Bank faced financial problems and was taken over by another bank, Bank One.
Because of these financial issues, the building had some tough times. It even went through a process called foreclosure in 1991 and 1995. This meant that the owners couldn't pay their loans, and the building's ownership changed. It was a big event in Dallas's history.
In 1997, a company called Crescent Real Estate Equities bought the building. They paid $238 million for it. Later, in 2006, they sold it to Metropolitan Real Estate Developers for $216 million.
A big change happened on March 6, 2007. Comerica, a large bank, announced they would move their main offices to Dallas. By August, they chose this tower as their new home. The building was then renamed the Comerica Bank Tower. Comerica employees started moving in by November 2007.
Design and Features
The Comerica Bank Tower has a classic skyscraper shape with parts that step back as the building goes higher. It uses a modern version of a barrel vault, which is a curved ceiling shape. This gives the building an Art Deco style. Glass sheets flow down from these curved sections, making it look like a waterfall.
The first five floors of the tower have a huge banking hall. This hall has a high, curved ceiling and a skylight that lets in natural light.
The building also has a three-level underground parking garage. It connects to another garage, giving people who work there plenty of parking spots.
The Comerica Tower is an important part of the Dallas Pedestrian Network. This is a system of underground walkways that connect many buildings in downtown Dallas. The tower also has several shops located below ground.
On the east side of the building, there is a small plaza. It has a grid of trees and benches where people can sit and relax.
Some people have said that the building's design at street level feels a bit closed off. This is because of the long walls of shiny granite and dark glass. In 2009, a small restaurant was added to the plaza. This helped to make the building feel more welcoming from the street.
See also
 In Spanish: Comerica Bank Tower para niños
In Spanish: Comerica Bank Tower para niños
 | Victor J. Glover |
 | Yvonne Cagle |
 | Jeanette Epps |
 | Bernard A. Harris Jr. |

