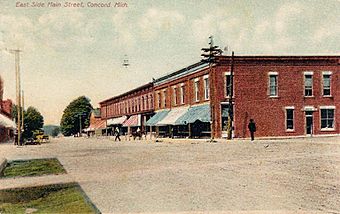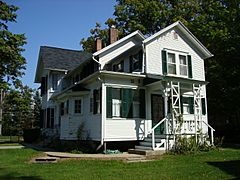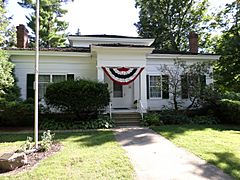Concord Village Historic District (Concord, Michigan) facts for kids
Quick facts for kids |
|
|
Concord Village Historic District
|
|

East side of Main Street, looking north from Hanover, c. 1909
|
|
| Location | Roughly, Hanover St. from Spring to Michigan Sts. and N. Main St. from Railroad to Monroe Sts., Concord, Michigan |
|---|---|
| Area | 58 acres (23 ha) |
| Built | 1836 |
| Architectural style | Greek Revival, Gothic Revival, Italianate |
| NRHP reference No. | 96000810 |
| Added to NRHP | July 25, 1996 |
The Concord Village Historic District is a special area in Concord, Michigan. It's like a time capsule, showing buildings from as far back as 1836. This district includes old homes and shops along Hanover Street and North Main Street. It was officially added to the National Register of Historic Places in 1996 because of its important history.
Contents
History of Concord Village
The village of Concord was first settled in the early 1830s. William Van Fossen and Thomas McGee were among the first to arrive. In 1836, a wealthy local farmer named Isaac Swain planned out the village.
A flour mill was built in 1837 by Isaac Swain and William Van Fossen. This mill was on the north side of the river. It became very important for the local economy for many years. As more people moved to Concord, the village grew. A small area for businesses, mostly wooden buildings, developed along Main Street.
Railroad and Growth
In 1871, a railroad track was built through Concord. This track connected Jackson and Niles. The railroad made it easier to transport goods and people. This helped Concord grow a lot. Local farming became very successful.
New small businesses also started near the mill. The railroad also led to many new homes being built. About fifty houses were constructed in Concord in the early 1870s. At the same time, the wooden shops in the town center were replaced. They became one or two-story brick buildings. Later in the 1800s, fires destroyed most of the remaining wooden shops.
The Age of Automobiles
In the 1900s, cars became popular, and the railroad became less important. Some car-related businesses opened in Concord. However, the main highway (now M-60) was built a few blocks north of downtown in the 1930s. This meant the historic district kept its old-town feel. It avoided many modern auto businesses that changed other towns.
What You'll See in the District
The Concord Village Historic District includes all of Concord's old business area. It also has many early homes around it. The district forms a cross shape. It follows the two main roads: Hanover and Main Streets.
In 1996, the district had 120 buildings. Of these, 106 were considered "contributing buildings." This means they added to the historic value of the area. The district also includes two properties already listed on the National Register. These are the Mann House and the Paddock-Hubbard House.
Types of Buildings
The district has two main types of buildings. There are commercial buildings, which are mostly one or two-story brick shops. Many of these were built in the late 1800s and early 1900s. They often show the Italianate style.
The homes are mostly single-family houses made of wood. They show different styles like Greek Revival, Gothic Revival, and Italianate. Some also have Craftsmen designs. The district also has three churches.
Important Buildings to See
Here are some notable buildings in the district:
- Joer's Farm Center/Mill (206 North Main): This mill was built in 1920. It replaced an older mill that burned down. It's a three-story building with a gabled roof.
- Farmers State Bank (101 South Main): Built in 1900, this is a unique building. It's a one-story bank with a special flat iron shape and a tower. It has glazed brick walls and a stone foundation.
- The Woodmen Hall/Opera House (108 South Main): This building was Concord's Opera House. It's a two-story brick building in the Italianate style. It's known for its three round windows and large stone foundation.
- Hamlin Tyler House (205 South Main): This house was built in 1847. It's a one-and-a-half-story house made of cobblestones. It's the only cobblestone building in Concord. It's also one of only about fifty such houses in Michigan.
- Spratt House (303 South Main): This two-story Italianate house was built in 1876. It was for William Harvey Spratt, who was a successful grain dealer.
- Goodwin House (214 Homer): This one-story Greek Revival house was built in the 1850s. It was for William Goodwin and his wife Mary.
- Universalist Church (200 Hanover): The First Universalist Church was built in 1866. It's a New England-style church with classic box pews. A group of 13 families formed the church in 1854.
- First Presbyterian Church (201 Hanover): This church was built in 1911. It used the original stone foundation of an earlier church that burned in 1909.
- Mann House (205 Hanover): This large house was built in 1883-84. It was designed by a local builder named Thomas McKenzie.
- Paddock-Hubbard House (317 Hanover): This one-story Greek Revival house was built in 1846. It was built by the same people who built the Goodwin House.
- Chapple House (436 Hanover): This house was built in 1890 for Percy Chapple. Thomas McKenzie also built this house, and it looks similar to the Mann House.
Gallery
 | Emma Amos |
 | Edward Mitchell Bannister |
 | Larry D. Alexander |
 | Ernie Barnes |





