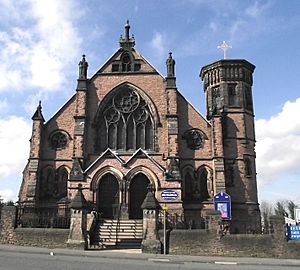Congleton United Reformed Church facts for kids
Quick facts for kids Congleton United Reformed Church |
|
|---|---|

United Reformed Church, Antrobus Street, Congleton
|
|
| Lua error in Module:Location_map at line 420: attempt to index field 'wikibase' (a nil value). | |
| OS grid reference | SJ 856 631 |
| Location | Antrobus Street, Congleton, Cheshire |
| Country | England |
| Denomination | United Reformed Church |
| Architecture | |
| Functional status | Active |
| Heritage designation | Grade II |
| Designated | 4 April 1975 |
| Architect(s) | William Sugden |
| Architectural type | Church |
| Style | Gothic Revival |
| Groundbreaking | 1876 |
| Completed | 1877 |
| Specifications | |
| Materials | Stone, slate roof |
Congleton United Reformed Church is a special building located on Antrobus Street in Congleton, Cheshire, England. It is recognized as a Grade II listed building. This means it is an important historical structure.
Contents
The Church's Story
This church building started as a Congregational church. It was designed by an architect named William Sugden from Leek. The construction of the church happened between 1876 and 1877.
What the Church Looks Like
The church is built from stone and has a roof made of slate. Its style is called Gothic Revival, which means it looks like old Gothic churches.
Outside Features
The front entrance has two main doorways, each with a pointed arch. On the northeast side, there is a short, eight-sided turret. There is also a large window on the west side of the church.
Above this window, on the gable (the triangular part of the wall), there is a large decorative structure. It has a ball-shaped decoration on top with a long stem. Experts who wrote the Buildings of England series said the church uses Gothic styles in a very creative way. They noted that "everything is richly and individually treated."
Inside the Church
Inside the church, there is a gallery at the east end. The church also has a large organ with three keyboards. This organ was originally made by J. J. Binns for another church in Bolton. It was moved to Congleton United Reformed Church and rebuilt in 1984 by Leonard Reeves.
Church Closure
In April 2025, it was announced that the church would close. The building was too large for the people attending services to maintain. The Rev. Murray George shared that the decision was made with great sadness in late March, after a lot of thought.
In July 2025, the exact closing date was announced. The church is scheduled to close in September 2025. The building is also planned to go up for auction on August 27, 2025.
See also
- Listed buildings in Congleton
 | Jewel Prestage |
 | Ella Baker |
 | Fannie Lou Hamer |

