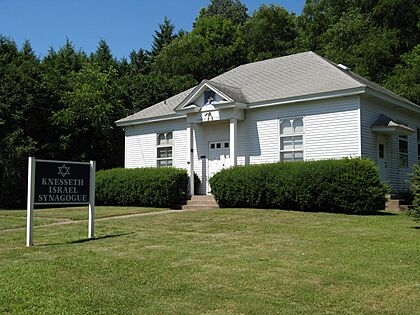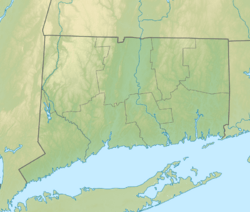Congregation Knesseth Israel (Ellington, Connecticut) facts for kids
Quick facts for kids Congregation Knesseth Israel |
|
|---|---|
|
Hebrew: ק"ק כנסת ישראל
|
|

The relocated synagogue building
|
|
| Religion | |
| Affiliation | Modern Orthodox Judaism |
| Rite | Ashkenazi |
| Ecclesiastical or organizational status | Synagogue |
| Year consecrated | 1906 |
| Status | Active |
| Location | |
| Location | 236 Pinney Street, Ellington, Connecticut |
| Country | United States |
| Architecture | |
| Architect(s) | Leon Dobkin |
| Architectural type | Synagogue |
| Architectural style | Colonial Revival |
| Date established | 1906 (as a congregation) |
| Completed | 1913 |
| Construction cost | $1,500 |
| Specifications | |
| Direction of façade | East |
| Length | 30 feet (9.1 m) |
| Width | 40 feet (12 m) |
| Materials | Wood |
Congregation Knesseth Israel, also known as the Ellington Shul, is a special Jewish place of worship called a synagogue. It is located in Ellington, Connecticut, in the United States. This synagogue follows a type of Jewish practice called Modern Orthodox.
The group of people who worship here, called a congregation, started in 1906. It was founded by Jewish farmers from Russia and Eastern Europe who spoke Yiddish. The synagogue building itself was finished in 1913. It is a rare example of an old rural synagogue in Connecticut. Because of its history, it was added to the National Register of Historic Places in 1995.
Contents
What is Congregation Knesseth Israel?
Congregation Knesseth Israel is a place where Jewish people gather to pray and learn. It is often called the Ellington Shul. A "shul" is another word for a synagogue, especially in Yiddish.
This congregation follows Modern Orthodox Judaism. This means they keep traditional Jewish laws and customs. However, they also take part in modern society.
How Was the Synagogue Built?
The synagogue building was completed in 1913. It was built in a style called Colonial Revival. This style looks back to the simple, classic designs of early American buildings.
Some of the money to build it came from a kind person named Baron Maurice de Hirsch. He had a group called the Jewish Colonization Association. This group helped Jewish people move to new places and start farms.
Originally, the synagogue was at a different spot in Ellington. But in 1954, the entire building was moved to its current location on Pinney Street! Imagine moving a whole building! Leon Dobkin was the architect who designed it.
What Does the Building Look Like?
The synagogue is a simple, one-story building made of wood. It has a sloped roof and a classic look. The front of the building has three sections. The main entrance is in the middle. It has a small porch with a pointed roof.
This porch is held up by square posts. You can see a Star of David symbol in the roof of the porch. The windows next to the door are special. They have two parts: a lower section and an upper section with rounded arches.
Inside, there is one large room for worship. There is a special platform called a bema. This is where the Torah scrolls are read. Since the building is only one story, the area for women is on the south side of the main room. It is separated by a low wall.
A Special Place in History
Congregation Knesseth Israel is very important. It is one of only a few early 20th-century rural synagogues left in Connecticut. In 1995, it was added to the National Register of Historic Places. This means it is recognized as a historic site that should be protected.
It was one of fifteen synagogues in Connecticut added to this list around that time. This shows how important these buildings are to the history of the state. Besides the synagogue, the congregation also has an Orthodox Jewish cemetery. It is part of the larger Ellington Cemetery.
See Also
Images for kids



