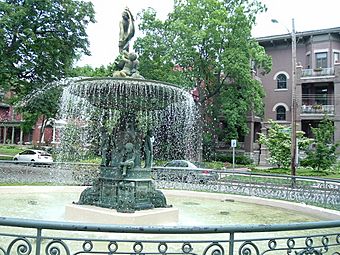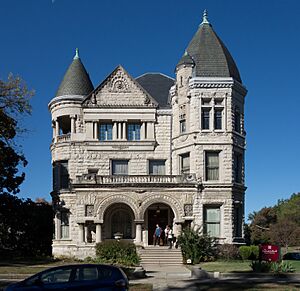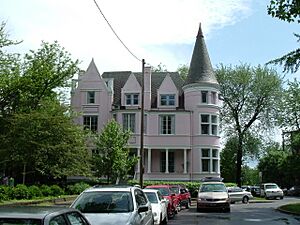St. James–Belgravia Historic District facts for kids
Quick facts for kids |
|
|
St. James–Belgravia Historic District
|
|

St. James Court fountain
|
|
| Lua error in Module:Location_map at line 420: attempt to index field 'wikibase' (a nil value). | |
| Location | Louisville, Kentucky |
|---|---|
| Area | Old Louisville |
| Architect | Arthur Loomis |
| Architectural style | Richardsonian Romanesque |
| NRHP reference No. | 72000538 and 75000772 |
| Added to NRHP | December 5, 1972 |
The St. James–Belgravia Historic District is a special neighborhood in Old Louisville. It was added to the National Register of Historic Places in 1972. This district includes two main areas: St. James Court to the north and Belgravia Court to the south.
It's located next to Central Park in Louisville. This area was once home to a big event called the Southern Exposition. Today, it hosts the famous St. James Court Art Show every October. Belgravia Court is named after a fancy area in London, England. It's a "walking court" with no cars, just a green space and sidewalks. St. James Court is known for two important houses: the Conrad–Caldwell House and the Pink Palace.
Contents
A Look Back: History of the Courts
The story of St. James and Belgravia Courts is part of the larger history of Old Louisville. Over time, this land has been used for many different things. It was once a farm, growing vegetables for the city. By 1875, it even became a baseball park!
Later, the land was cleared for a huge event. From 1883 to 1887, it hosted the Southern Exposition. This big exhibition covered 23 acres of open land. It was a major attraction for the city.
After the Exposition ended, its buildings were taken down. In 1889, a man named William H. Slaughter started buying the land. By 1890, he owned many lots. He planned to build a beautiful new neighborhood. He wanted it to be "one of the most beautiful residence sites." He decided to name this new area St. James Court. The names St. James and Belgravia were chosen because they sounded like fancy places in London. This made the new neighborhood seem very exclusive.
St. James Court: A Grand Design
The plan for St. James Court was announced in 1890. It described how the homes, sidewalks, and green spaces would look. What would have been a street became a long, open green area. It was 800 feet long and 125 feet wide. This green space was surrounded by single-lane streets.
The homes were set back from these streets. They had sidewalks and rows of shade trees in front. The original plan also included three fountains. However, only one fountain was ever built.
The long green space and tall trees make the court feel grand. It's like walking through a huge, beautiful outdoor hall. The streets on either side are like aisles. The homes along the edges are like special rooms. This design makes everything feel balanced and beautiful.
In 1890, Slaughter also planned to add a stable for horses. He also wanted a club or restaurant for residents.
In July 1890, Slaughter teamed up with the Victoria Land Company. This company bought the land from Slaughter. Then, important people in the city bought lots from them. They built their homes over the next ten years. Each house is unique. They show off the Victorian style of architecture. They also show how much Louisville was growing and becoming wealthy. Most of the lots were sold for single-family homes.
One lot was sold for an apartment building. Neighbors were worried about its height. They also didn't like that it would have rental units and a restaurant. The building was built with five stories. Later, a fire damaged the upper floors. It was then rebuilt with only three stories.
Most homes on St. James Court were built between 1892 and 1905. Over time, the neighborhood faced challenges. Changes in transportation, like cars, made these big homes less popular. The Great Depression in 1929 also had a big impact. The Ohio River flood of 1937 and two World Wars added to the decline.
By 1952, many parts of Old Louisville were showing wear. But St. James and Belgravia still looked charming. To help the area, neighbors started a fundraiser. In 1957, they held the first St. James Court Art Show. This event helped bring new life to the neighborhood.
Belgravia Court: A Quiet Walkway
Belgravia Court was also developed by the Victoria Land Company. It was built at the same time as St. James Court. St. James Court runs north and south. Belgravia Court runs across it, near the south end. There isn't much information about how Belgravia was planned. It seems it was just part of the bigger design for the St. James area.
Belgravia's design is similar to St. James. It has a central green space. This space is flanked by sidewalks and tall shade trees. It also has that grand, open feeling.
However, Belgravia is different in two important ways. First, it's much smaller. Homes on St. James are often around 7,000 square feet. Homes on Belgravia are about 3,000-3,500 square feet. The common green spaces are also smaller.
Second, Belgravia is only for walking. There are two sidewalks along the court. But there are no streets for carriages or cars. The famous architect Philip Johnson visited Belgravia in 1952. He called it "a wonderful place." He loved the feeling of being in an enclosed space. He also liked that there were "no cars honking."
Important Buildings to See
The Conrad–Caldwell House Museum
The Conrad–Caldwell House was once called "Conrad's Castle". It was built in 1893 by Arthur Loomis. Theophile Conrad, who made his money in the leather tanning business, lived here with his wife. After Mr. Conrad passed away, William E. Caldwell bought the house. His family lived there for 35 years. In 1947, a local church bought it. It became a retirement home for forty years.
This building is built in the Richardsonian-Romanesque style. It is made of Bedford (Indiana) limestone. It cost a lot of money to build. It has tall corner towers and turrets. These towers can be cone-shaped, hexagonal, or pyramid-shaped. You can find carvings of animals and gargoyles on the building. There are also detailed plant designs.
Inside, the house is very fancy. It has beautifully carved fireplaces. There are also stained-glass windows. The parlors and dining rooms have high ceilings. Carved arches lead into these rooms from the main hall. The wood inside is cherry, bird's eye maple, and golden oak. The floors are made of parquet wood. Their designs look like quilt patterns.
Since 1987, the St. James Court Historic Foundation has owned the house. They use it as a museum. You can also rent parts of the building for events.
The Pink Palace
The Pink Palace is located where St. James and Belgravia Courts meet. It was built in 1891. This building was not originally a home. It was an exclusive club and casino for the people living in the Court.
The Jefferson County Women's Christian Temperance Union bought the property in 1948. They owned it until 1972.
Images for kids




